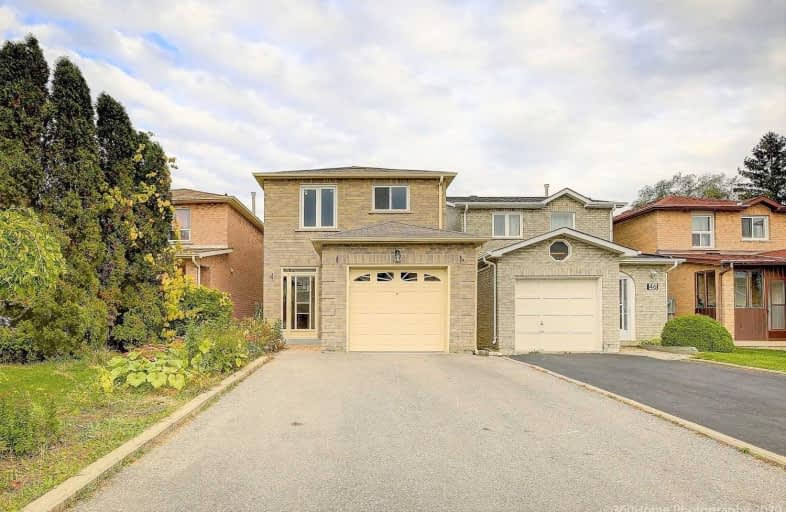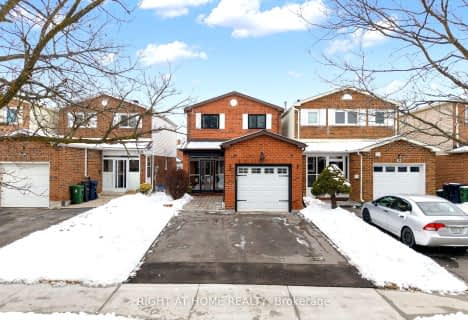
St Benedict Catholic Elementary School
Elementary: Catholic
0.86 km
St Francis Xavier Catholic Elementary School
Elementary: Catholic
0.61 km
Banting and Best Public School
Elementary: Public
1.48 km
Aldergrove Public School
Elementary: Public
1.21 km
Wilclay Public School
Elementary: Public
0.77 km
Randall Public School
Elementary: Public
0.30 km
Milliken Mills High School
Secondary: Public
1.47 km
Mary Ward Catholic Secondary School
Secondary: Catholic
3.09 km
Father Michael McGivney Catholic Academy High School
Secondary: Catholic
1.39 km
Albert Campbell Collegiate Institute
Secondary: Public
3.49 km
Middlefield Collegiate Institute
Secondary: Public
1.80 km
Bill Crothers Secondary School
Secondary: Public
2.85 km











