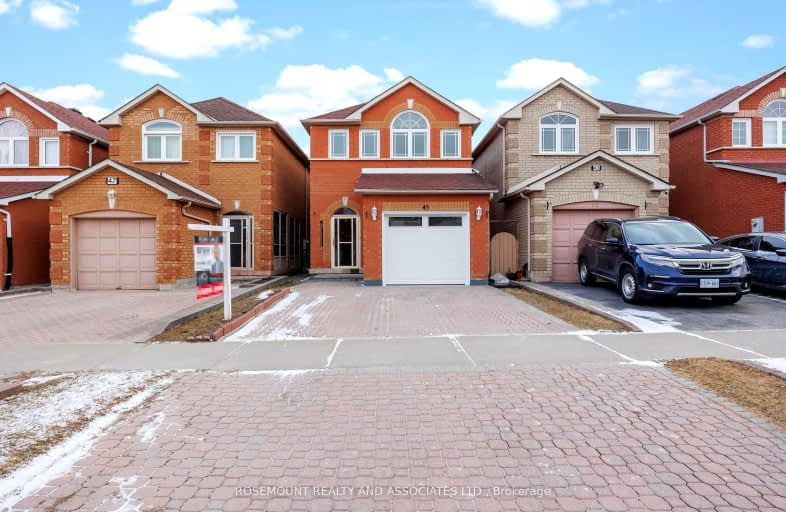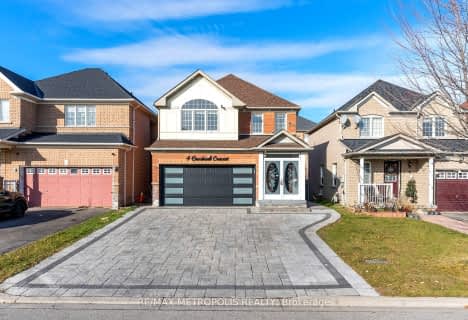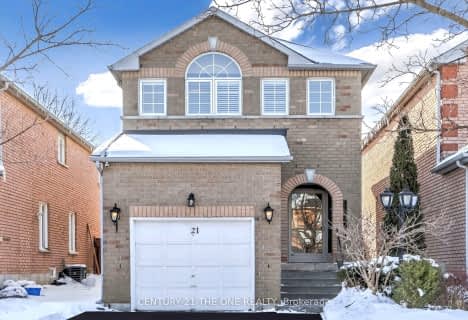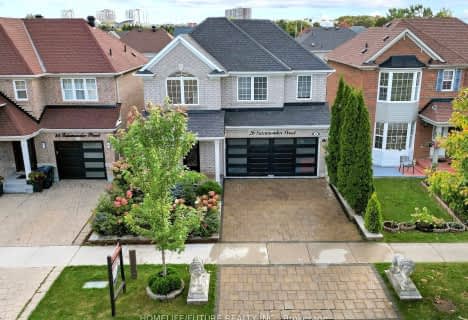Very Walkable
- Most errands can be accomplished on foot.
79
/100
Good Transit
- Some errands can be accomplished by public transportation.
52
/100
Somewhat Bikeable
- Most errands require a car.
49
/100

St Vincent de Paul Catholic Elementary School
Elementary: Catholic
1.17 km
Boxwood Public School
Elementary: Public
1.51 km
Ellen Fairclough Public School
Elementary: Public
0.30 km
Markham Gateway Public School
Elementary: Public
0.20 km
Parkland Public School
Elementary: Public
0.69 km
Cedarwood Public School
Elementary: Public
0.99 km
Francis Libermann Catholic High School
Secondary: Catholic
4.56 km
Father Michael McGivney Catholic Academy High School
Secondary: Catholic
1.78 km
Albert Campbell Collegiate Institute
Secondary: Public
4.25 km
Markville Secondary School
Secondary: Public
4.37 km
Middlefield Collegiate Institute
Secondary: Public
0.90 km
Markham District High School
Secondary: Public
3.88 km
-
Goldhawk Park
295 Alton Towers Cir, Scarborough ON M1V 4P1 2.94km -
Reesor Park
ON 4.6km -
Iroquois Park
295 Chartland Blvd S (at McCowan Rd), Scarborough ON M1S 3L7 4.74km
-
BMO Bank of Montreal
6023 Steeles Ave E (at Markham Rd.), Scarborough ON M1V 5P7 1.15km -
BMO Bank of Montreal
5760 Hwy 7, Markham ON L3P 1B4 3.22km -
TD Bank Financial Group
1571 Sandhurst Cir (at McCowan Rd.), Scarborough ON M1V 1V2 4.11km














