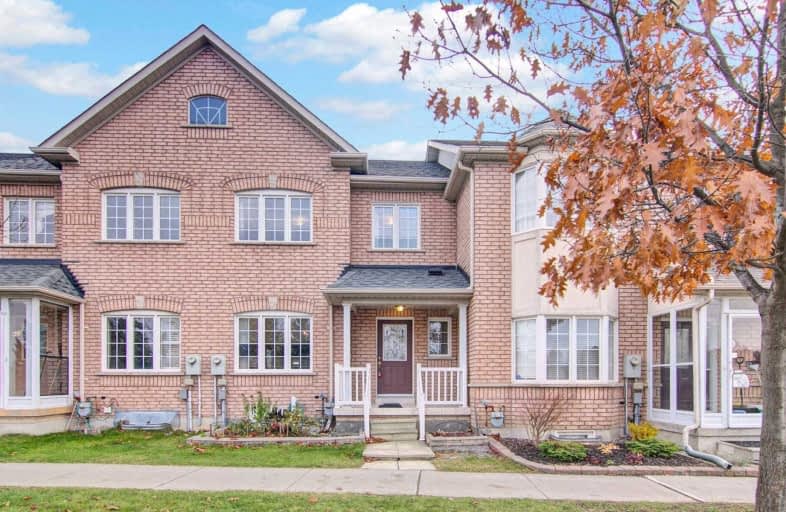
St Matthew Catholic Elementary School
Elementary: Catholic
2.21 km
Roy H Crosby Public School
Elementary: Public
1.63 km
St Francis Xavier Catholic Elementary School
Elementary: Catholic
1.51 km
Coppard Glen Public School
Elementary: Public
2.01 km
Unionville Meadows Public School
Elementary: Public
0.14 km
Randall Public School
Elementary: Public
1.83 km
Milliken Mills High School
Secondary: Public
2.40 km
Father Michael McGivney Catholic Academy High School
Secondary: Catholic
1.43 km
Markville Secondary School
Secondary: Public
2.24 km
Middlefield Collegiate Institute
Secondary: Public
2.28 km
Bill Crothers Secondary School
Secondary: Public
1.39 km
Pierre Elliott Trudeau High School
Secondary: Public
3.96 km



