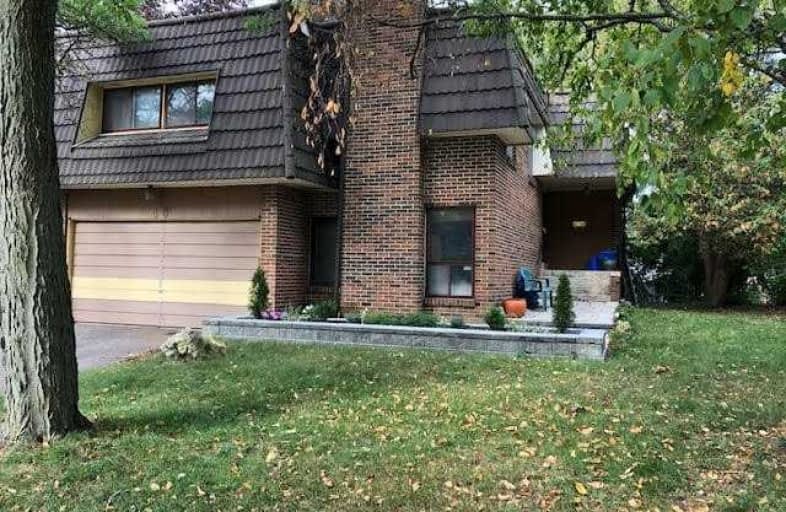Sold on Oct 22, 2019
Note: Property is not currently for sale or for rent.

-
Type: Detached
-
Style: 2-Storey
-
Lot Size: 55 x 109.1 Feet
-
Age: No Data
-
Taxes: $5,550 per year
-
Days on Site: 7 Days
-
Added: Oct 25, 2019 (1 week on market)
-
Updated:
-
Last Checked: 3 months ago
-
MLS®#: N4607494
-
Listed By: Century 21 heritage group ltd., brokerage
Attention Builders/Renovators; A True "Diamond" In The Rough. Fabulous 3 Bedroom Sidesplit, With Family Room, Finished Basement, Access To Garage, All In Desirable Thornhill Location: Steps To Schools (Public/High School), Transit, Highways, Parks, Community Centre. Home Has Great Bones; Needs Loving Hands!
Extras
All Elf's, Window Coverings, Appliances, Fireplace, Hwt (Rental) (All As Is)
Property Details
Facts for 46 Baymark Road, Markham
Status
Days on Market: 7
Last Status: Sold
Sold Date: Oct 22, 2019
Closed Date: Dec 19, 2019
Expiry Date: Dec 31, 2019
Sold Price: $925,000
Unavailable Date: Oct 22, 2019
Input Date: Oct 15, 2019
Prior LSC: Listing with no contract changes
Property
Status: Sale
Property Type: Detached
Style: 2-Storey
Area: Markham
Community: Royal Orchard
Availability Date: 30-60/ Tba
Inside
Bedrooms: 3
Bedrooms Plus: 1
Bathrooms: 2
Kitchens: 1
Rooms: 7
Den/Family Room: Yes
Air Conditioning: Central Air
Fireplace: Yes
Washrooms: 2
Building
Basement: Finished
Heat Type: Forced Air
Heat Source: Gas
Exterior: Brick
Water Supply: Municipal
Special Designation: Unknown
Parking
Driveway: Private
Garage Spaces: 2
Garage Type: Attached
Covered Parking Spaces: 2
Total Parking Spaces: 4
Fees
Tax Year: 2019
Tax Legal Description: Pcl 116-1, Sec M1345; Lt 116 Pl M1345 Markham
Taxes: $5,550
Highlights
Feature: Grnbelt/Cons
Feature: Park
Feature: Public Transit
Feature: Rec Centre
Feature: School
Land
Cross Street: Bayview & Romfield C
Municipality District: Markham
Fronting On: West
Pool: None
Sewer: Sewers
Lot Depth: 109.1 Feet
Lot Frontage: 55 Feet
Rooms
Room details for 46 Baymark Road, Markham
| Type | Dimensions | Description |
|---|---|---|
| Foyer Main | - | Ceramic Floor, Closet, Skylight |
| Living Main | 4.68 x 4.64 | Hardwood Floor, French Doors, Bay Window |
| Dining Main | 2.98 x 3.12 | Hardwood Floor, O/Looks Garden, Open Concept |
| Kitchen Main | 2.75 x 5.46 | Ceramic Floor, W/O To Deck, Family Size Kitchen |
| Master Upper | 4.20 x 4.47 | Hardwood Floor, Large Closet, Window |
| 2nd Br Upper | 2.90 x 4.60 | Hardwood Floor, Large Closet, Window |
| 3rd Br Upper | 2.90 x 2.85 | Hardwood Floor, Large Closet, Window |
| Family Lower | 3.50 x 5.65 | Fireplace, Access To Garage |
| Rec Bsmt | 4.65 x 5.65 | Broadloom, Window |
| Br Bsmt | 2.75 x 2.95 | Window |
| XXXXXXXX | XXX XX, XXXX |
XXXX XXX XXXX |
$XXX,XXX |
| XXX XX, XXXX |
XXXXXX XXX XXXX |
$XXX,XXX |
| XXXXXXXX XXXX | XXX XX, XXXX | $925,000 XXX XXXX |
| XXXXXXXX XXXXXX | XXX XX, XXXX | $799,000 XXX XXXX |

Stornoway Crescent Public School
Elementary: PublicSt Anthony Catholic Elementary School
Elementary: CatholicWillowbrook Public School
Elementary: PublicWoodland Public School
Elementary: PublicBaythorn Public School
Elementary: PublicAdrienne Clarkson Public School
Elementary: PublicSt. Joseph Morrow Park Catholic Secondary School
Secondary: CatholicThornlea Secondary School
Secondary: PublicBrebeuf College School
Secondary: CatholicLangstaff Secondary School
Secondary: PublicThornhill Secondary School
Secondary: PublicSt Robert Catholic High School
Secondary: Catholic

