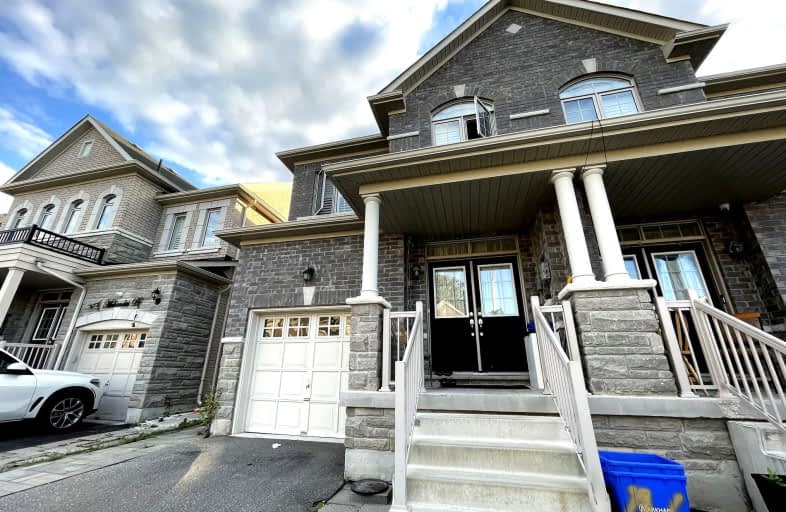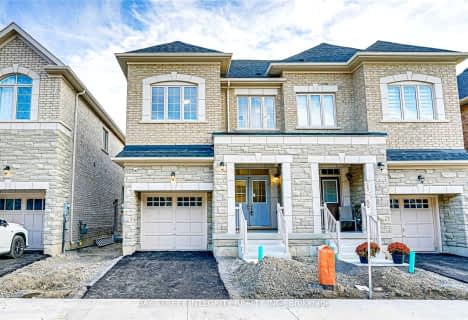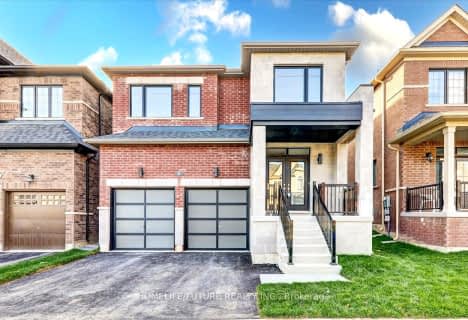Car-Dependent
- Almost all errands require a car.
21
/100
Good Transit
- Some errands can be accomplished by public transportation.
50
/100
Somewhat Bikeable
- Most errands require a car.
28
/100

Blessed Pier Giorgio Frassati Catholic School
Elementary: Catholic
1.97 km
Boxwood Public School
Elementary: Public
1.07 km
Sir Richard W Scott Catholic Elementary School
Elementary: Catholic
1.48 km
Ellen Fairclough Public School
Elementary: Public
1.35 km
Legacy Public School
Elementary: Public
2.07 km
Cedarwood Public School
Elementary: Public
0.44 km
Bill Hogarth Secondary School
Secondary: Public
5.20 km
St Mother Teresa Catholic Academy Secondary School
Secondary: Catholic
4.64 km
Father Michael McGivney Catholic Academy High School
Secondary: Catholic
3.11 km
Lester B Pearson Collegiate Institute
Secondary: Public
4.93 km
Middlefield Collegiate Institute
Secondary: Public
2.25 km
Markham District High School
Secondary: Public
3.86 km














