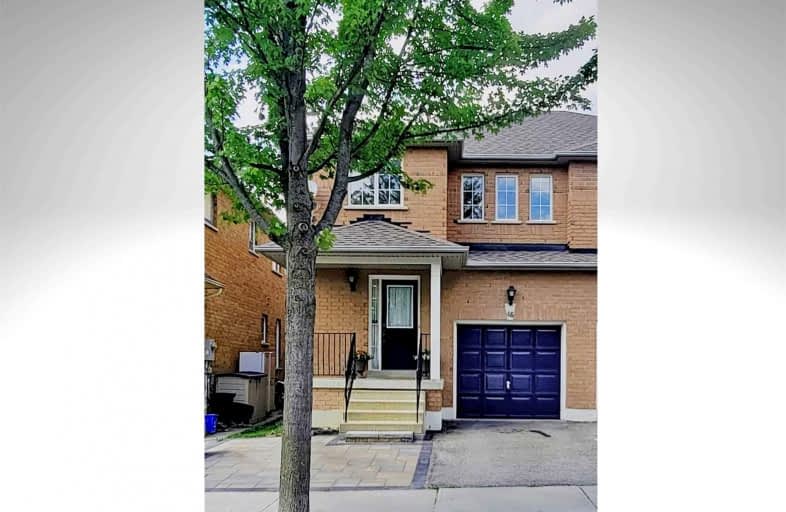
Fred Varley Public School
Elementary: Public
1.25 km
All Saints Catholic Elementary School
Elementary: Catholic
0.55 km
Beckett Farm Public School
Elementary: Public
1.35 km
John McCrae Public School
Elementary: Public
1.38 km
Castlemore Elementary Public School
Elementary: Public
0.44 km
Stonebridge Public School
Elementary: Public
0.57 km
Father Michael McGivney Catholic Academy High School
Secondary: Catholic
5.30 km
Markville Secondary School
Secondary: Public
2.12 km
St Brother André Catholic High School
Secondary: Catholic
3.38 km
Bill Crothers Secondary School
Secondary: Public
4.08 km
Bur Oak Secondary School
Secondary: Public
1.83 km
Pierre Elliott Trudeau High School
Secondary: Public
1.09 km





