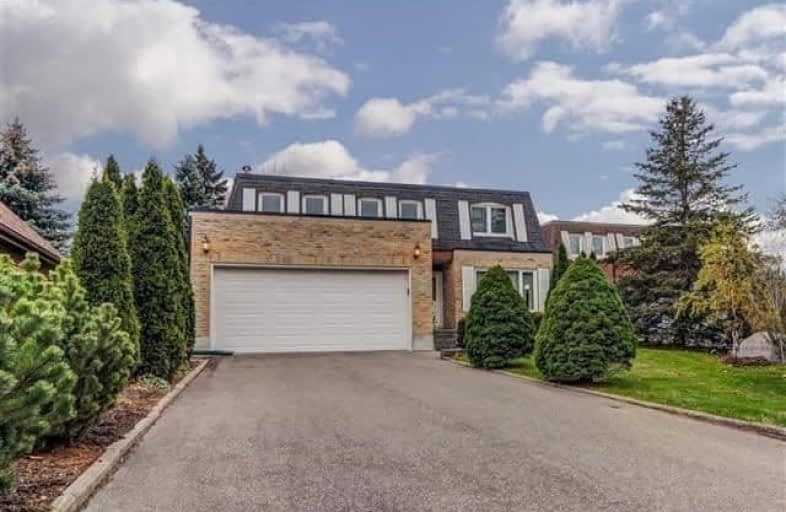Removed on May 13, 2018
Note: Property is not currently for sale or for rent.

-
Type: Detached
-
Style: 2-Storey
-
Lease Term: 1 Year
-
Possession: Immediate
-
All Inclusive: N
-
Lot Size: 0 x 0
-
Age: No Data
-
Days on Site: 58 Days
-
Added: Sep 07, 2019 (1 month on market)
-
Updated:
-
Last Checked: 2 months ago
-
MLS®#: N4068473
-
Listed By: Valerie cai realty corp., brokerage
Prestigious Unionville Heart,Incredible Lot 58 Ft By 180Ft Depth,This Immaculate 4 Bedroom Home Is Mere Minutes From Toogood Pond-A True Natures Jewel,The Pond,Trails&Wildlife Are Beautiful & Main St. Unionville Is In Walking Distance With All It Has To Offer.Top Ranking Unionville H.S&William Berczy P.S,Ideal For Family Relocating For Top Education Resources. Great Sized Principle Rooms-Skylight Allows Even More Natural Light.
Extras
Pls Notice The House Is For Rent Only For Above Ground Level And Is Excluding The Basement.
Property Details
Facts for 47 Briarwood Road, Markham
Status
Days on Market: 58
Last Status: Terminated
Sold Date: May 19, 2025
Closed Date: Nov 30, -0001
Expiry Date: May 22, 2018
Unavailable Date: May 13, 2018
Input Date: Mar 16, 2018
Property
Status: Lease
Property Type: Detached
Style: 2-Storey
Area: Markham
Community: Unionville
Availability Date: Immediate
Inside
Bedrooms: 4
Bathrooms: 3
Kitchens: 1
Rooms: 8
Den/Family Room: Yes
Air Conditioning: Central Air
Fireplace: Yes
Laundry: Ensuite
Washrooms: 3
Utilities
Utilities Included: N
Building
Basement: Fin W/O
Basement 2: None
Heat Type: Forced Air
Heat Source: Gas
Exterior: Brick
UFFI: No
Private Entrance: Y
Water Supply: Municipal
Special Designation: Unknown
Parking
Driveway: Private
Parking Included: Yes
Garage Spaces: 2
Garage Type: Built-In
Covered Parking Spaces: 2
Total Parking Spaces: 4
Fees
Cable Included: No
Central A/C Included: No
Common Elements Included: Yes
Heating Included: No
Hydro Included: No
Water Included: No
Land
Cross Street: 16th Ave & Village P
Municipality District: Markham
Fronting On: South
Pool: None
Sewer: Septic
Payment Frequency: Monthly
Rooms
Room details for 47 Briarwood Road, Markham
| Type | Dimensions | Description |
|---|---|---|
| Family Main | 3.29 x 4.87 | Parquet Floor, Fireplace, W/O To Deck |
| Kitchen Main | 3.04 x 4.75 | Eat-In Kitchen, W/O To Deck, Pot Lights |
| Living Main | 2.77 x 8.62 | Parquet Floor, Crown Moulding, Combined W/Dining |
| Dining Main | 2.77 x 8.62 | Parquet Floor, Crown Moulding, Combined W/Living |
| Laundry Main | - | |
| Master 2nd | 3.44 x 4.97 | W/I Closet |
| 2nd Br 2nd | 3.29 x 3.14 | |
| 3rd Br 2nd | 2.86 x 3.44 | |
| 4th Br 2nd | 3.04 x 3.35 |
| XXXXXXXX | XXX XX, XXXX |
XXXXXXX XXX XXXX |
|
| XXX XX, XXXX |
XXXXXX XXX XXXX |
$X,XXX | |
| XXXXXXXX | XXX XX, XXXX |
XXXX XXX XXXX |
$X,XXX,XXX |
| XXX XX, XXXX |
XXXXXX XXX XXXX |
$X,XXX,XXX | |
| XXXXXXXX | XXX XX, XXXX |
XXXXXXX XXX XXXX |
|
| XXX XX, XXXX |
XXXXXX XXX XXXX |
$X,XXX,XXX |
| XXXXXXXX XXXXXXX | XXX XX, XXXX | XXX XXXX |
| XXXXXXXX XXXXXX | XXX XX, XXXX | $2,100 XXX XXXX |
| XXXXXXXX XXXX | XXX XX, XXXX | $1,448,000 XXX XXXX |
| XXXXXXXX XXXXXX | XXX XX, XXXX | $1,575,000 XXX XXXX |
| XXXXXXXX XXXXXXX | XXX XX, XXXX | XXX XXXX |
| XXXXXXXX XXXXXX | XXX XX, XXXX | $1,700,000 XXX XXXX |

St John XXIII Catholic Elementary School
Elementary: CatholicSt Monica Catholic Elementary School
Elementary: CatholicButtonville Public School
Elementary: PublicColedale Public School
Elementary: PublicWilliam Berczy Public School
Elementary: PublicSt Justin Martyr Catholic Elementary School
Elementary: CatholicMilliken Mills High School
Secondary: PublicSt Augustine Catholic High School
Secondary: CatholicMarkville Secondary School
Secondary: PublicBill Crothers Secondary School
Secondary: PublicUnionville High School
Secondary: PublicPierre Elliott Trudeau High School
Secondary: Public

