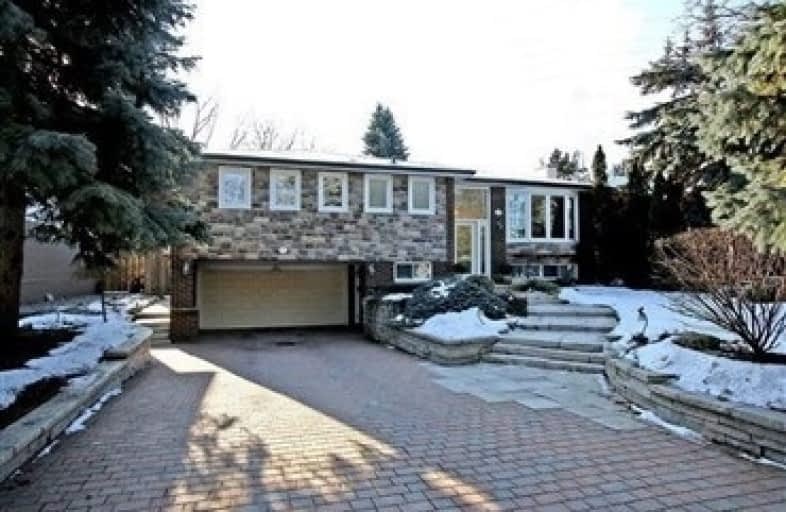
Stornoway Crescent Public School
Elementary: Public
1.01 km
St Anthony Catholic Elementary School
Elementary: Catholic
0.66 km
Woodland Public School
Elementary: Public
0.83 km
Thornhill Public School
Elementary: Public
1.83 km
Baythorn Public School
Elementary: Public
0.21 km
Red Maple Public School
Elementary: Public
1.86 km
Thornlea Secondary School
Secondary: Public
1.65 km
Newtonbrook Secondary School
Secondary: Public
3.79 km
Brebeuf College School
Secondary: Catholic
3.30 km
Langstaff Secondary School
Secondary: Public
1.82 km
Thornhill Secondary School
Secondary: Public
1.97 km
Westmount Collegiate Institute
Secondary: Public
2.83 km







