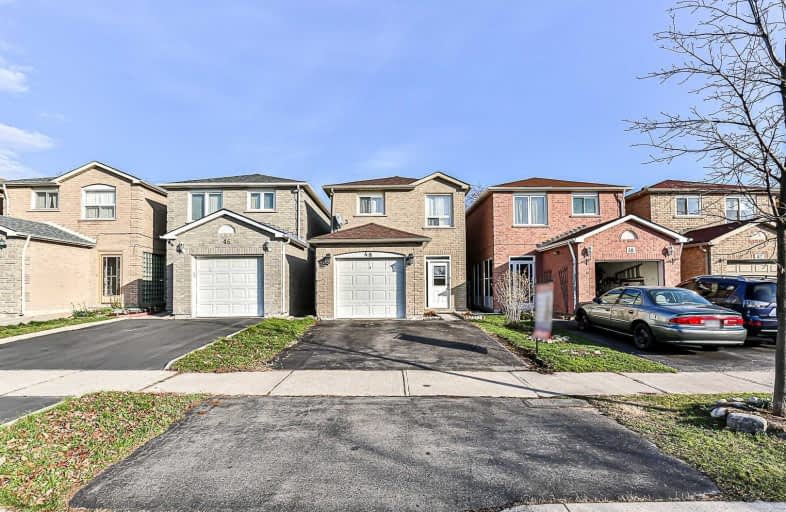
St Benedict Catholic Elementary School
Elementary: Catholic
1.31 km
St Francis Xavier Catholic Elementary School
Elementary: Catholic
0.14 km
Coppard Glen Public School
Elementary: Public
1.20 km
Wilclay Public School
Elementary: Public
1.26 km
Unionville Meadows Public School
Elementary: Public
1.55 km
Randall Public School
Elementary: Public
0.22 km
Milliken Mills High School
Secondary: Public
1.49 km
Mary Ward Catholic Secondary School
Secondary: Catholic
3.51 km
Father Michael McGivney Catholic Academy High School
Secondary: Catholic
1.07 km
Markville Secondary School
Secondary: Public
3.81 km
Middlefield Collegiate Institute
Secondary: Public
1.70 km
Bill Crothers Secondary School
Secondary: Public
2.42 km










