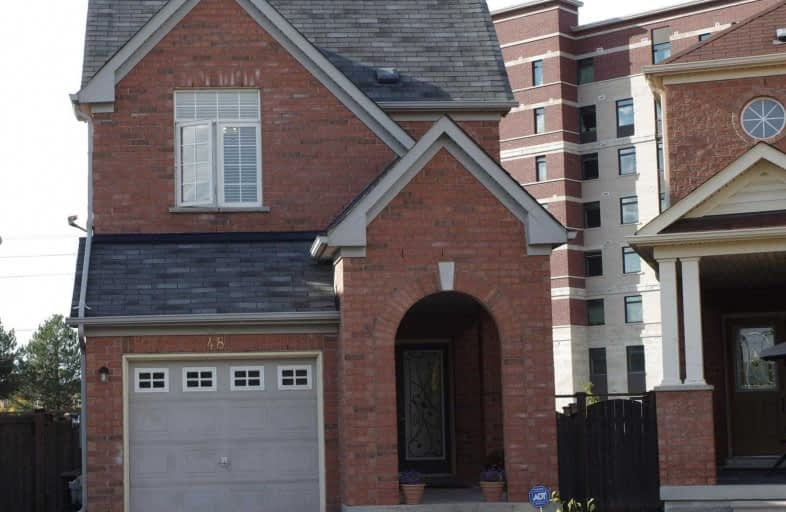
Boxwood Public School
Elementary: Public
1.22 km
Sir Richard W Scott Catholic Elementary School
Elementary: Catholic
1.44 km
Ellen Fairclough Public School
Elementary: Public
0.39 km
Markham Gateway Public School
Elementary: Public
0.57 km
Parkland Public School
Elementary: Public
0.93 km
Cedarwood Public School
Elementary: Public
0.65 km
Francis Libermann Catholic High School
Secondary: Catholic
4.77 km
Father Michael McGivney Catholic Academy High School
Secondary: Catholic
2.11 km
Albert Campbell Collegiate Institute
Secondary: Public
4.45 km
Middlefield Collegiate Institute
Secondary: Public
1.24 km
St Brother André Catholic High School
Secondary: Catholic
5.22 km
Markham District High School
Secondary: Public
3.76 km







