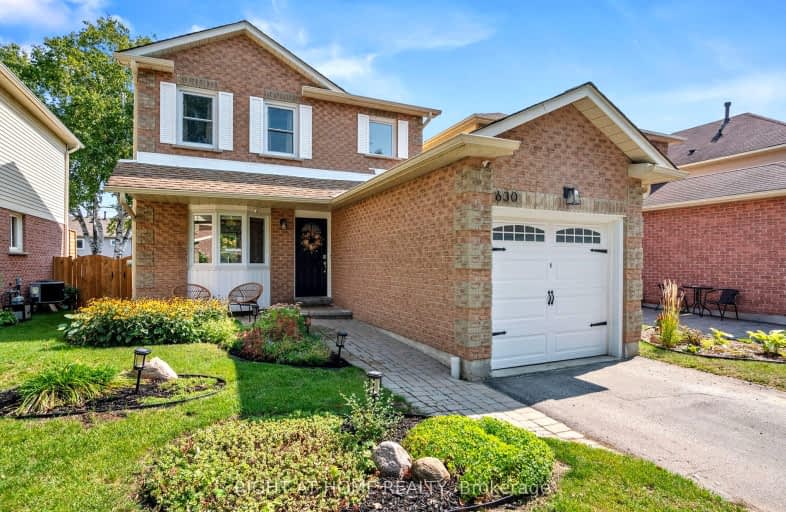Car-Dependent
- Most errands require a car.
30
/100
Some Transit
- Most errands require a car.
41
/100
Somewhat Bikeable
- Most errands require a car.
36
/100

All Saints Elementary Catholic School
Elementary: Catholic
0.83 km
Earl A Fairman Public School
Elementary: Public
0.90 km
St John the Evangelist Catholic School
Elementary: Catholic
1.41 km
Colonel J E Farewell Public School
Elementary: Public
1.24 km
St Matthew the Evangelist Catholic School
Elementary: Catholic
1.80 km
Captain Michael VandenBos Public School
Elementary: Public
1.42 km
ÉSC Saint-Charles-Garnier
Secondary: Catholic
2.96 km
Henry Street High School
Secondary: Public
2.25 km
All Saints Catholic Secondary School
Secondary: Catholic
0.86 km
Anderson Collegiate and Vocational Institute
Secondary: Public
2.56 km
Father Leo J Austin Catholic Secondary School
Secondary: Catholic
2.75 km
Donald A Wilson Secondary School
Secondary: Public
0.74 km
-
Hobbs Park
28 Westport Dr, Whitby ON L1R 0J3 1.57km -
Baycliffe Park
67 Baycliffe Dr, Whitby ON L1P 1W7 2.11km -
Cullen Central Park
Whitby ON 2.87km
-
RBC Royal Bank
307 Brock St S, Whitby ON L1N 4K3 1.99km -
CIBC Cash Dispenser
3930 Brock St N, Whitby ON L1R 3E1 2.62km -
RBC Royal Bank
480 Taunton Rd E (Baldwin), Whitby ON L1N 5R5 2.79km













