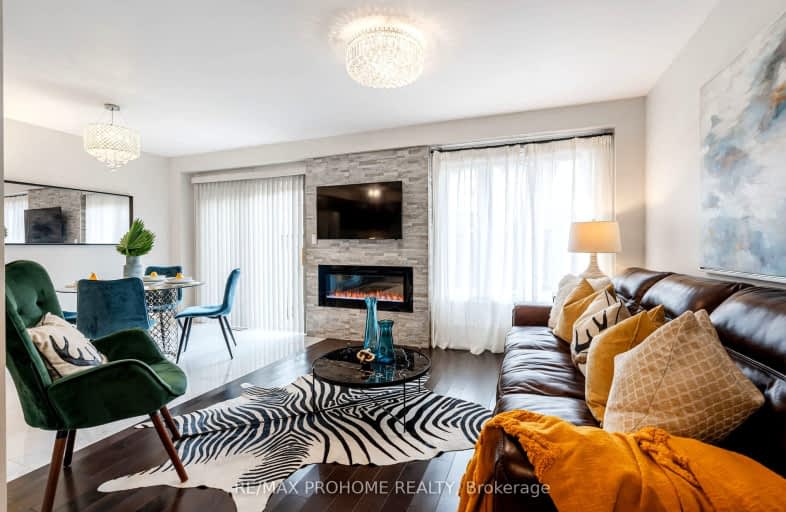Somewhat Walkable
- Some errands can be accomplished on foot.
55
/100
Good Transit
- Some errands can be accomplished by public transportation.
50
/100
Bikeable
- Some errands can be accomplished on bike.
59
/100

St Matthew Catholic Elementary School
Elementary: Catholic
2.17 km
Unionville Public School
Elementary: Public
2.10 km
All Saints Catholic Elementary School
Elementary: Catholic
0.62 km
Beckett Farm Public School
Elementary: Public
1.12 km
Castlemore Elementary Public School
Elementary: Public
0.97 km
Stonebridge Public School
Elementary: Public
1.47 km
St Augustine Catholic High School
Secondary: Catholic
4.05 km
Markville Secondary School
Secondary: Public
2.67 km
Bill Crothers Secondary School
Secondary: Public
3.92 km
Unionville High School
Secondary: Public
4.27 km
Bur Oak Secondary School
Secondary: Public
2.87 km
Pierre Elliott Trudeau High School
Secondary: Public
0.41 km
-
Monarch Park
Ontario 2.08km -
Briarwood Park
118 Briarwood Rd, Markham ON L3R 2X5 2.76km -
Milne Dam Conservation Park
Hwy 407 (btwn McCowan & Markham Rd.), Markham ON L3P 1G6 4.67km
-
BMO Bank of Montreal
5760 Hwy 7, Markham ON L3P 1B4 3.81km -
RBC Royal Bank
4261 Hwy 7 E (at Village Pkwy.), Markham ON L3R 9W6 4.06km -
RBC Royal Bank
9428 Markham Rd (at Edward Jeffreys Ave.), Markham ON L6E 0N1 4.07km







