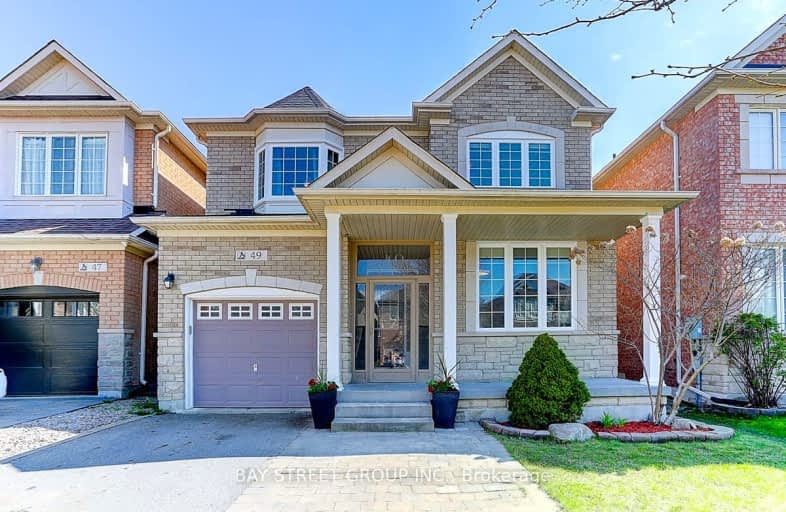Somewhat Walkable
- Some errands can be accomplished on foot.
54
/100
Some Transit
- Most errands require a car.
48
/100
Somewhat Bikeable
- Most errands require a car.
42
/100

St Edward Catholic Elementary School
Elementary: Catholic
1.08 km
Fred Varley Public School
Elementary: Public
0.17 km
San Lorenzo Ruiz Catholic Elementary School
Elementary: Catholic
0.82 km
Central Park Public School
Elementary: Public
1.23 km
John McCrae Public School
Elementary: Public
1.35 km
Stonebridge Public School
Elementary: Public
0.88 km
Markville Secondary School
Secondary: Public
1.42 km
St Brother André Catholic High School
Secondary: Catholic
2.14 km
Bill Crothers Secondary School
Secondary: Public
4.03 km
Markham District High School
Secondary: Public
2.96 km
Bur Oak Secondary School
Secondary: Public
0.98 km
Pierre Elliott Trudeau High School
Secondary: Public
2.23 km
-
Toogood Pond
Carlton Rd (near Main St.), Unionville ON L3R 4J8 3.14km -
Reesor Park
ON 3.29km -
Coppard Park
350 Highglen Ave, Markham ON L3S 3M2 4.84km
-
RBC Royal Bank
9428 Markham Rd (at Edward Jeffreys Ave.), Markham ON L6E 0N1 2.58km -
TD Bank Financial Group
9970 Kennedy Rd, Markham ON L6C 0M4 2.8km -
CIBC
510 Copper Creek Dr (Donald Cousins Parkway), Markham ON L6B 0S1 6km














