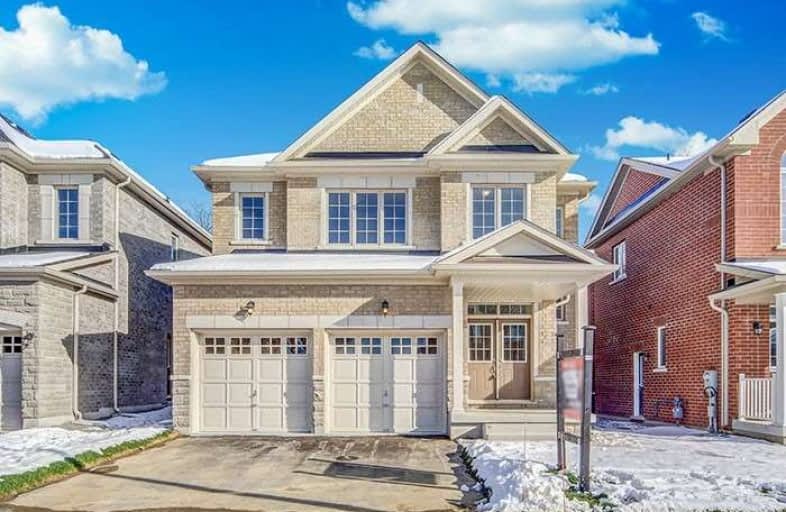
Blessed Pier Giorgio Frassati Catholic School
Elementary: Catholic
1.67 km
Boxwood Public School
Elementary: Public
1.37 km
Sir Richard W Scott Catholic Elementary School
Elementary: Catholic
1.78 km
Ellen Fairclough Public School
Elementary: Public
1.48 km
Cedarwood Public School
Elementary: Public
0.46 km
Brookside Public School
Elementary: Public
1.83 km
St Mother Teresa Catholic Academy Secondary School
Secondary: Catholic
4.34 km
Father Michael McGivney Catholic Academy High School
Secondary: Catholic
3.21 km
Albert Campbell Collegiate Institute
Secondary: Public
4.68 km
Lester B Pearson Collegiate Institute
Secondary: Public
4.62 km
Middlefield Collegiate Institute
Secondary: Public
2.34 km
Markham District High School
Secondary: Public
4.17 km














