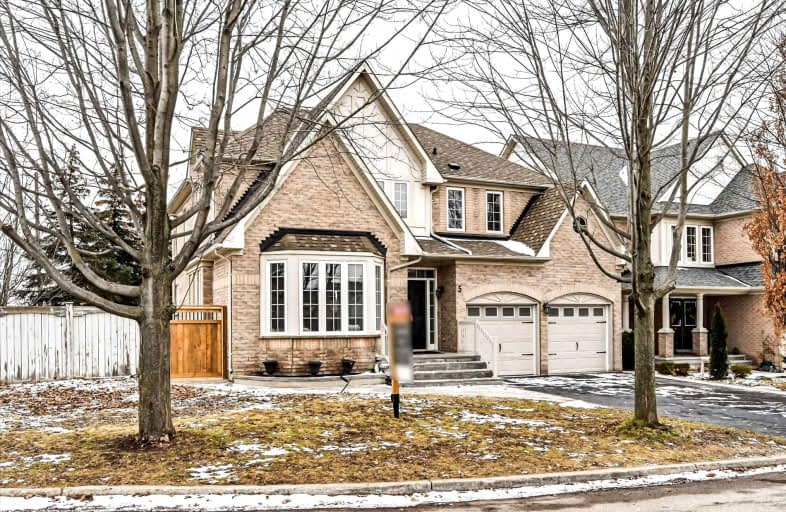
Video Tour

St Matthew Catholic Elementary School
Elementary: Catholic
1.19 km
Fred Varley Public School
Elementary: Public
1.24 km
Central Park Public School
Elementary: Public
0.60 km
Beckett Farm Public School
Elementary: Public
0.96 km
Castlemore Elementary Public School
Elementary: Public
1.66 km
Stonebridge Public School
Elementary: Public
0.81 km
Father Michael McGivney Catholic Academy High School
Secondary: Catholic
4.08 km
Markville Secondary School
Secondary: Public
0.96 km
St Brother André Catholic High School
Secondary: Catholic
3.28 km
Bill Crothers Secondary School
Secondary: Public
2.99 km
Bur Oak Secondary School
Secondary: Public
2.15 km
Pierre Elliott Trudeau High School
Secondary: Public
1.42 km












