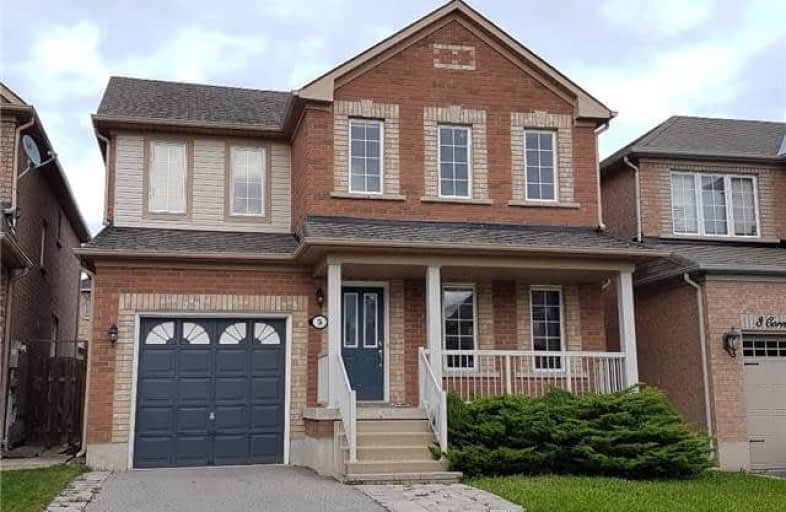Leased on Oct 23, 2018
Note: Property is not currently for sale or for rent.

-
Type: Detached
-
Style: 2-Storey
-
Lease Term: 1 Year
-
Possession: Immed/Tba
-
All Inclusive: N
-
Lot Size: 35.1 x 91.86 Feet
-
Age: No Data
-
Days on Site: 8 Days
-
Added: Sep 07, 2019 (1 week on market)
-
Updated:
-
Last Checked: 2 months ago
-
MLS®#: N4277138
-
Listed By: Century 21 harvest realty ltd., brokerage
Owner Occupied Main And Second Floor, Basement Apartment For Rent Only, Separate Entrance From Garage, 2 Bedrooms + 4 Pcs Bathroom And Good Sized Living Room With Open Kitchen, All Utilities Included With Use Of Internet Service. One Driveway Parking Spot, Walk To Go Train Station, Shopping Plaza, Schools, Parks, Swan Lake, & Public Transit. Please Provide Credit Check Full Report With Score, Rental Application, Employment Letter With Reference,No Pet *****
Extras
***** And Non Smoker, Post Dated Cheques , Certified Deposit, Photo Id (As Per Landlord) Existing Fridge, Stove, Dishwasher, Shared Use Of Washer And Dryer Owner And Brokerage Do Not Warrant The Rentrofit Status Of The Basement Apartment
Property Details
Facts for 5 Cornerstone Road, Markham
Status
Days on Market: 8
Last Status: Leased
Sold Date: Oct 23, 2018
Closed Date: Nov 15, 2018
Expiry Date: Dec 31, 2018
Sold Price: $980
Unavailable Date: Oct 23, 2018
Input Date: Oct 15, 2018
Prior LSC: Listing with no contract changes
Property
Status: Lease
Property Type: Detached
Style: 2-Storey
Area: Markham
Community: Greensborough
Availability Date: Immed/Tba
Inside
Bedrooms: 2
Bathrooms: 1
Kitchens: 1
Rooms: 4
Den/Family Room: No
Air Conditioning: Central Air
Fireplace: No
Laundry:
Washrooms: 1
Utilities
Utilities Included: N
Building
Basement: Apartment
Basement 2: Sep Entrance
Heat Type: Forced Air
Heat Source: Gas
Exterior: Alum Siding
Exterior: Brick
Private Entrance: Y
Water Supply: Municipal
Special Designation: Unknown
Parking
Driveway: Private
Parking Included: Yes
Garage Spaces: 1
Garage Type: Attached
Covered Parking Spaces: 1
Total Parking Spaces: 2
Fees
Cable Included: No
Central A/C Included: Yes
Common Elements Included: No
Heating Included: Yes
Hydro Included: Yes
Water Included: Yes
Land
Cross Street: Markham Rd (Hwy48)/B
Municipality District: Markham
Fronting On: East
Pool: None
Sewer: Sewers
Lot Depth: 91.86 Feet
Lot Frontage: 35.1 Feet
Payment Frequency: Monthly
Rooms
Room details for 5 Cornerstone Road, Markham
| Type | Dimensions | Description |
|---|---|---|
| Living Bsmt | 3.71 x 6.05 | Combined W/Kitchen, Open Concept, Pot Lights |
| Kitchen Bsmt | 3.71 x 6.05 | Combined W/Living, Ceramic Floor, Pot Lights |
| Br Bsmt | 3.15 x 3.31 | Laminate, Window, Closet |
| Br Bsmt | 2.14 x 3.15 | Laminate, Closet |
| Bathroom Bsmt | - | 4 Pc Bath |
| XXXXXXXX | XXX XX, XXXX |
XXXXXX XXX XXXX |
$XXX |
| XXX XX, XXXX |
XXXXXX XXX XXXX |
$XXX | |
| XXXXXXXX | XXX XX, XXXX |
XXXX XXX XXXX |
$XXX,XXX |
| XXX XX, XXXX |
XXXXXX XXX XXXX |
$XXX,XXX | |
| XXXXXXXX | XXX XX, XXXX |
XXXXXXX XXX XXXX |
|
| XXX XX, XXXX |
XXXXXX XXX XXXX |
$XXX,XXX | |
| XXXXXXXX | XXX XX, XXXX |
XXXXXXXX XXX XXXX |
|
| XXX XX, XXXX |
XXXXXX XXX XXXX |
$X,XXX |
| XXXXXXXX XXXXXX | XXX XX, XXXX | $980 XXX XXXX |
| XXXXXXXX XXXXXX | XXX XX, XXXX | $980 XXX XXXX |
| XXXXXXXX XXXX | XXX XX, XXXX | $939,900 XXX XXXX |
| XXXXXXXX XXXXXX | XXX XX, XXXX | $948,000 XXX XXXX |
| XXXXXXXX XXXXXXX | XXX XX, XXXX | XXX XXXX |
| XXXXXXXX XXXXXX | XXX XX, XXXX | $958,000 XXX XXXX |
| XXXXXXXX XXXXXXXX | XXX XX, XXXX | XXX XXXX |
| XXXXXXXX XXXXXX | XXX XX, XXXX | $2,100 XXX XXXX |

E T Crowle Public School
Elementary: PublicSt Kateri Tekakwitha Catholic Elementary School
Elementary: CatholicGreensborough Public School
Elementary: PublicSam Chapman Public School
Elementary: PublicSt Julia Billiart Catholic Elementary School
Elementary: CatholicMount Joy Public School
Elementary: PublicBill Hogarth Secondary School
Secondary: PublicMarkville Secondary School
Secondary: PublicMiddlefield Collegiate Institute
Secondary: PublicSt Brother André Catholic High School
Secondary: CatholicMarkham District High School
Secondary: PublicBur Oak Secondary School
Secondary: Public

