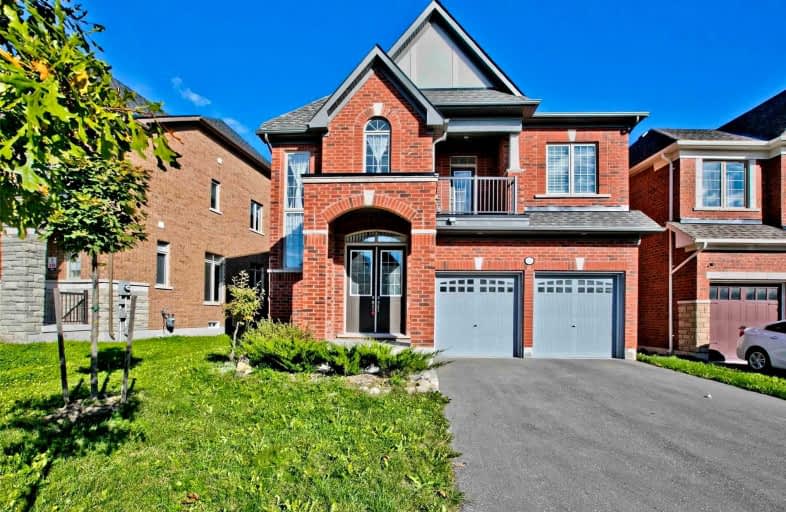Car-Dependent
- Almost all errands require a car.
18
/100
Some Transit
- Most errands require a car.
45
/100
Somewhat Bikeable
- Almost all errands require a car.
24
/100

Unnamed Windfields Farm Public School
Elementary: Public
1.78 km
St Leo Catholic School
Elementary: Catholic
3.07 km
St John Paull II Catholic Elementary School
Elementary: Catholic
1.96 km
Kedron Public School
Elementary: Public
3.14 km
Winchester Public School
Elementary: Public
3.04 km
Blair Ridge Public School
Elementary: Public
2.29 km
Father Donald MacLellan Catholic Sec Sch Catholic School
Secondary: Catholic
5.56 km
Brooklin High School
Secondary: Public
4.05 km
Monsignor Paul Dwyer Catholic High School
Secondary: Catholic
5.46 km
R S Mclaughlin Collegiate and Vocational Institute
Secondary: Public
5.91 km
Father Leo J Austin Catholic Secondary School
Secondary: Catholic
5.52 km
Sinclair Secondary School
Secondary: Public
4.77 km
-
Cachet Park
140 Cachet Blvd, Whitby ON 2.21km -
Carson Park
Brooklin ON 3.27km -
Brooklin Memorial Park
Whitby ON 3.34km
-
Scotiabank
2630 Simcoe St N, Oshawa ON L1L 0R1 0.94km -
TD Canada Trust Branch and ATM
2600 Simcoe St N, Oshawa ON L1L 0R1 1.91km -
CIBC
50 Baldwin St (Campbell and baldwin), Brooklin ON L1M 1A2 3.84km














