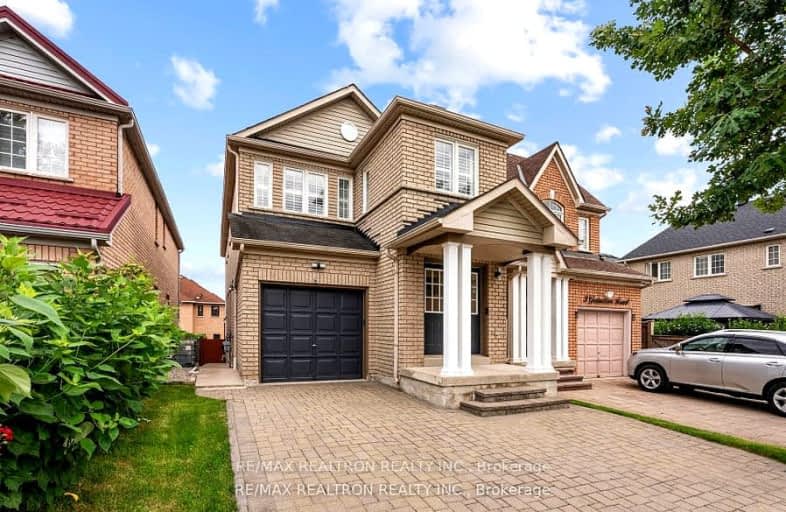Very Walkable
- Most errands can be accomplished on foot.
76
/100
Good Transit
- Some errands can be accomplished by public transportation.
55
/100
Somewhat Bikeable
- Most errands require a car.
38
/100

Boxwood Public School
Elementary: Public
1.46 km
Sir Richard W Scott Catholic Elementary School
Elementary: Catholic
1.79 km
Ellen Fairclough Public School
Elementary: Public
0.93 km
Markham Gateway Public School
Elementary: Public
0.93 km
Parkland Public School
Elementary: Public
0.98 km
Cedarwood Public School
Elementary: Public
0.34 km
Francis Libermann Catholic High School
Secondary: Catholic
4.54 km
Father Michael McGivney Catholic Academy High School
Secondary: Catholic
2.56 km
Albert Campbell Collegiate Institute
Secondary: Public
4.22 km
Lester B Pearson Collegiate Institute
Secondary: Public
4.72 km
Middlefield Collegiate Institute
Secondary: Public
1.68 km
Markham District High School
Secondary: Public
4.18 km
-
Milliken Park
5555 Steeles Ave E (btwn McCowan & Middlefield Rd.), Scarborough ON M9L 1S7 2.35km -
Centennial Park
330 Bullock Dr, Ontario 4.68km -
Reesor Park
ON 4.82km
-
TD Bank Financial Group
7670 Markham Rd, Markham ON L3S 4S1 1.26km -
RBC Royal Bank
60 Copper Creek Dr, Markham ON L6B 0P2 2.96km -
TD Canada Trust ATM
9225 9th Line, Markham ON L6B 1A8 6.02km














