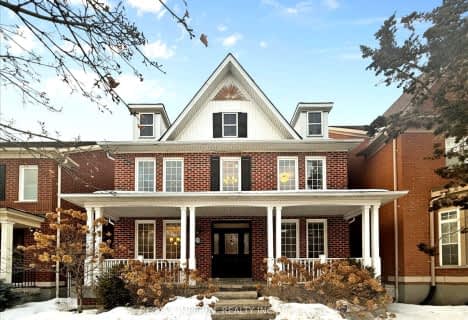Car-Dependent
- Most errands require a car.
Some Transit
- Most errands require a car.
Somewhat Bikeable
- Most errands require a car.

St John XXIII Catholic Elementary School
Elementary: CatholicSt Monica Catholic Elementary School
Elementary: CatholicButtonville Public School
Elementary: PublicColedale Public School
Elementary: PublicWilliam Berczy Public School
Elementary: PublicSt Justin Martyr Catholic Elementary School
Elementary: CatholicMilliken Mills High School
Secondary: PublicSt Augustine Catholic High School
Secondary: CatholicMarkville Secondary School
Secondary: PublicBill Crothers Secondary School
Secondary: PublicUnionville High School
Secondary: PublicPierre Elliott Trudeau High School
Secondary: Public-
King Edward's Arms
8505 Warden Avenue, Markham, ON L3R 0Y8 1.49km -
Hutaoli Music Restaurant & Bar
3760 Highway 7 E, Unit 1, Markham, ON L3R 0N2 1.49km -
St. Louis Bar and Grill
3621 Highway 7, Unit 110, Markham, ON L3R 0G6 1.75km
-
McDonald's
3760 Hwy 7, Markham, ON L3R 0N2 1.49km -
Smucker Foods of Canada Company
80 Whitehall Drive, Markham, ON L3R 0P3 1.55km -
Dopapen Coffee
8200 Birchmount Road, Unit M, Markham, ON L3R 9W1 1.71km
-
Unionville Athletic Club
8500 Warden Avenue, Markham, ON L6G 1A5 1.76km -
C2 Badminton Club
1300 Rodick Road, Markham, ON L3R 8C3 1.91km -
CrossFit UV
60 Spy Court, Unit 6, Markham, ON L3R 5H6 2.21km
-
Richard & Ruth's No Frills
8601 Warden Avenue, Markham, ON L3R 9P6 1.29km -
Shoppers Drug Mart
8601 Warden Avenue, Markham, ON L3R 0B5 1.41km -
Torrance Compounding Pharmacy
8228 Birchmount Road, Unit D, Markham, ON L3R 1A6 1.55km
-
Win's Seafood Restaurant
50 Lockridge Ave, Unit 1, Markham, ON L3R 8X4 0.62km -
Aramark
201 Town Centre Boulevard, Markham, ON L3R 8G5 1.27km -
Casa Victoria
8601 Warden Avenue, Unit 4-6, Markham, ON L3R 0B5 1.29km
-
Markham Town Square
8601 Warden Avenue, Markham, ON L3R 0B5 1.29km -
Cachet Centre
9255 Woodbine Ave, Markham, ON L6C 1Y9 2.07km -
Shoppes Of Unionville
4261 Highway 7, Unionville, ON L3R 9W6 2.08km
-
Richard & Ruth's No Frills
8601 Warden Avenue, Markham, ON L3R 9P6 1.29km -
Whole Foods Market
3997 Hwy 7, Markham, ON L3R 5M6 1.71km -
The Village Grocer
4476 16th Avenue, Markham, ON L3R 0P1 1.94km
-
LCBO Markham
3991 Highway 7 E, Markham, ON L3R 5M6 1.81km -
LCBO
3075 Highway 7 E, Markham, ON L3R 5Y5 2.76km -
The Beer Store
4681 Highway 7, Markham, ON L3R 1M6 2.77km
-
Esso
3010 16th Avenue, Markham, ON L3R 0K7 2.1km -
Circle K
3010 16th Avenue, Markham, ON L3R 0S3 2.1km -
Petro-Canada
4780 Highway 7 East, Markham, ON L3R 1M8 2.76km
-
Cineplex Cinemas Markham and VIP
179 Enterprise Boulevard, Suite 169, Markham, ON L6G 0E7 2.53km -
York Cinemas
115 York Blvd, Richmond Hill, ON L4B 3B4 4.23km -
SilverCity Richmond Hill
8725 Yonge Street, Richmond Hill, ON L4C 6Z1 7.99km
-
Unionville Library
15 Library Lane, Markham, ON L3R 5C4 2.06km -
Angus Glen Public Library
3990 Major Mackenzie Drive East, Markham, ON L6C 1P8 2.76km -
Markham Public Library - Milliken Mills Branch
7600 Kennedy Road, Markham, ON L3R 9S5 4.15km
-
Shouldice Hospital
7750 Bayview Avenue, Thornhill, ON L3T 4A3 7.76km -
The Scarborough Hospital
3030 Birchmount Road, Scarborough, ON M1W 3W3 7.86km -
Unionville Childrens Clinic
3601 Highway 7 E, Suite 601, Markham, ON L3R 0M3 1.79km
- 4 bath
- 4 bed
- 2000 sqft
39 William Berczy Boulevard, Markham, Ontario • L6C 3M2 • Rural Markham














