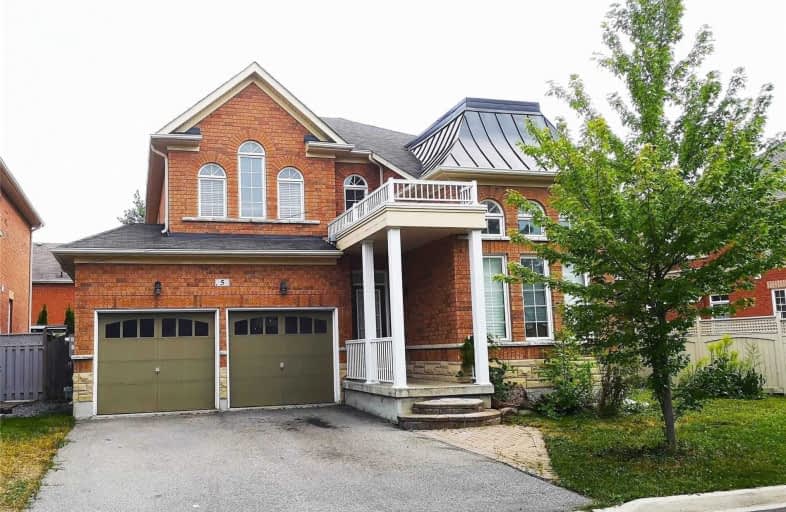
William Armstrong Public School
Elementary: Public
2.02 km
Boxwood Public School
Elementary: Public
2.05 km
Sir Richard W Scott Catholic Elementary School
Elementary: Catholic
2.12 km
Legacy Public School
Elementary: Public
0.99 km
Black Walnut Public School
Elementary: Public
3.30 km
David Suzuki Public School
Elementary: Public
0.78 km
Bill Hogarth Secondary School
Secondary: Public
3.24 km
St Mother Teresa Catholic Academy Secondary School
Secondary: Catholic
6.17 km
Father Michael McGivney Catholic Academy High School
Secondary: Catholic
4.85 km
Middlefield Collegiate Institute
Secondary: Public
4.18 km
St Brother André Catholic High School
Secondary: Catholic
4.39 km
Markham District High School
Secondary: Public
2.94 km









