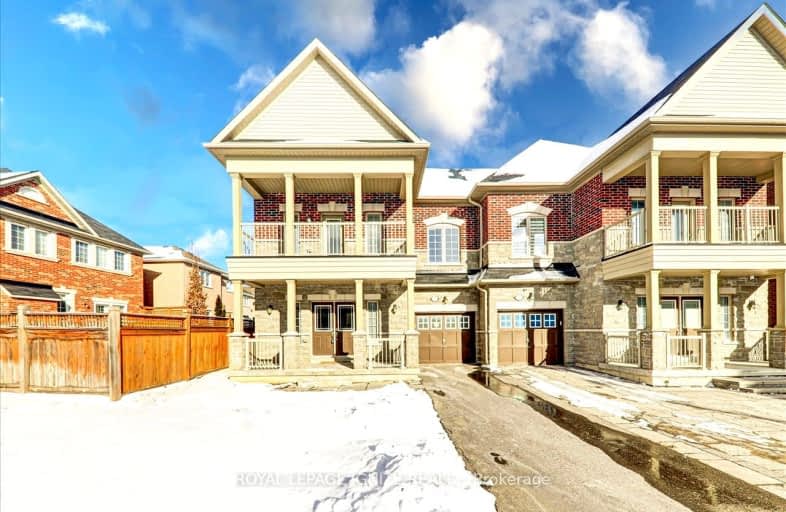Somewhat Walkable
- Some errands can be accomplished on foot.
58
/100
Some Transit
- Most errands require a car.
47
/100
Bikeable
- Some errands can be accomplished on bike.
50
/100

St Matthew Catholic Elementary School
Elementary: Catholic
2.03 km
Unionville Public School
Elementary: Public
1.91 km
All Saints Catholic Elementary School
Elementary: Catholic
0.86 km
Beckett Farm Public School
Elementary: Public
1.00 km
Castlemore Elementary Public School
Elementary: Public
1.21 km
Stonebridge Public School
Elementary: Public
1.59 km
St Augustine Catholic High School
Secondary: Catholic
3.82 km
Markville Secondary School
Secondary: Public
2.66 km
Bill Crothers Secondary School
Secondary: Public
3.73 km
Unionville High School
Secondary: Public
4.03 km
Bur Oak Secondary School
Secondary: Public
3.06 km
Pierre Elliott Trudeau High School
Secondary: Public
0.31 km
-
Berczy Park
111 Glenbrook Dr, Markham ON L6C 2X2 0.84km -
Toogood Pond
Carlton Rd (near Main St.), Unionville ON L3R 4J8 2.33km -
Milne Dam Conservation Park
Hwy 407 (btwn McCowan & Markham Rd.), Markham ON L3P 1G6 4.65km
-
BMO Bank of Montreal
3993 Hwy 7 E (at Village Pkwy), Markham ON L3R 5M6 3.78km -
RBC Royal Bank
4261 Hwy 7 E (at Village Pkwy.), Markham ON L3R 9W6 3.83km -
RBC Royal Bank
9428 Markham Rd (at Edward Jeffreys Ave.), Markham ON L6E 0N1 4.3km














