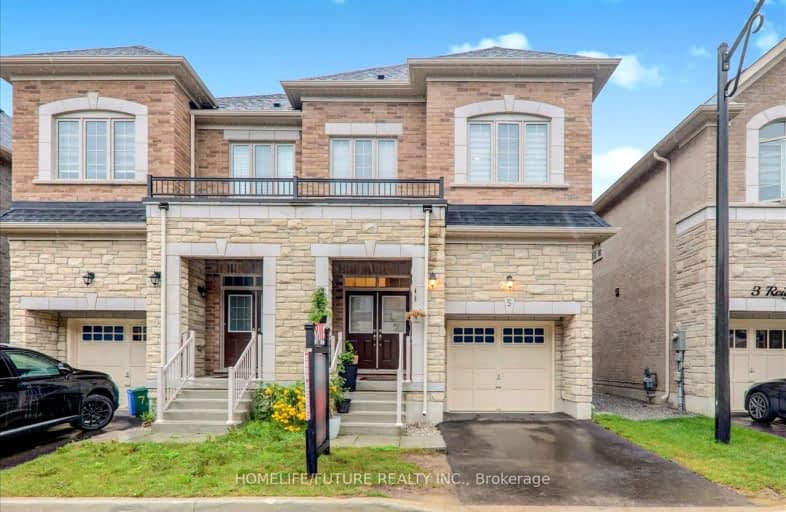Car-Dependent
- Most errands require a car.
32
/100
Some Transit
- Most errands require a car.
49
/100
Somewhat Bikeable
- Most errands require a car.
28
/100

Boxwood Public School
Elementary: Public
0.92 km
Sir Richard W Scott Catholic Elementary School
Elementary: Catholic
1.33 km
Ellen Fairclough Public School
Elementary: Public
1.20 km
Markham Gateway Public School
Elementary: Public
1.44 km
Legacy Public School
Elementary: Public
2.00 km
Cedarwood Public School
Elementary: Public
0.40 km
Bill Hogarth Secondary School
Secondary: Public
5.12 km
St Mother Teresa Catholic Academy Secondary School
Secondary: Catholic
4.80 km
Father Michael McGivney Catholic Academy High School
Secondary: Catholic
2.96 km
Lester B Pearson Collegiate Institute
Secondary: Public
5.06 km
Middlefield Collegiate Institute
Secondary: Public
2.11 km
Markham District High School
Secondary: Public
3.72 km
-
Centennial Park
330 Bullock Dr, Ontario 4.73km -
Toogood Pond
Carlton Rd (near Main St.), Unionville ON L3R 4J8 6.36km -
Berczy Park
111 Glenbrook Dr, Markham ON L6C 2X2 7.05km
-
CIBC
510 Copper Creek Dr (Donald Cousins Parkway), Markham ON L6B 0S1 3.25km -
BMO Bank of Montreal
5760 Hwy 7, Markham ON L3P 1B4 4.1km -
RBC Royal Bank
4751 Steeles Ave E (at Silver Star Blvd.), Toronto ON M1V 4S5 5.27km














