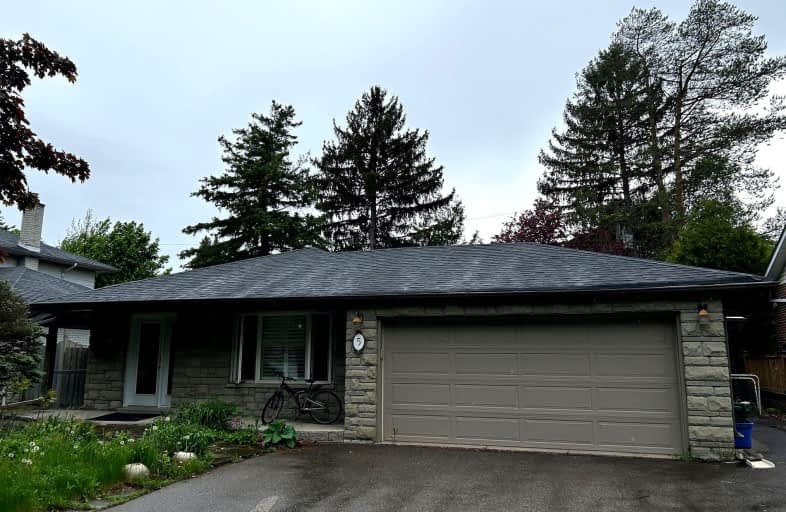Somewhat Walkable
- Some errands can be accomplished on foot.
Good Transit
- Some errands can be accomplished by public transportation.
Bikeable
- Some errands can be accomplished on bike.

Roy H Crosby Public School
Elementary: PublicRamer Wood Public School
Elementary: PublicJames Robinson Public School
Elementary: PublicSt Patrick Catholic Elementary School
Elementary: CatholicFranklin Street Public School
Elementary: PublicSt Edward Catholic Elementary School
Elementary: CatholicFather Michael McGivney Catholic Academy High School
Secondary: CatholicMarkville Secondary School
Secondary: PublicMiddlefield Collegiate Institute
Secondary: PublicSt Brother André Catholic High School
Secondary: CatholicMarkham District High School
Secondary: PublicBur Oak Secondary School
Secondary: Public-
Coppard Park
350 Highglen Ave, Markham ON L3S 3M2 2.18km -
Berczy Park
111 Glenbrook Dr, Markham ON L6C 2X2 3.7km -
Boxgrove Community Park
14th Ave. & Boxgrove By-Pass, Markham ON 3.68km
-
HSBC
6025 Steeles Ave E (at Markham), Toronto ON M1V 5P7 3.87km -
BMO Bank of Montreal
3993 Hwy 7 E (at Village Pkwy), Markham ON L3R 5M6 4.1km -
CIBC
510 Copper Creek Dr (Donald Cousins Parkway), Markham ON L6B 0S1 4.66km
- 5 bath
- 5 bed
- 3000 sqft
70 Peshawar Avenue, Markham, Ontario • L3R 1J7 • Village Green-South Unionville
- 3 bath
- 4 bed
- 1500 sqft
82 Isabella Street, Markham, Ontario • L3R 5C8 • Village Green-South Unionville














