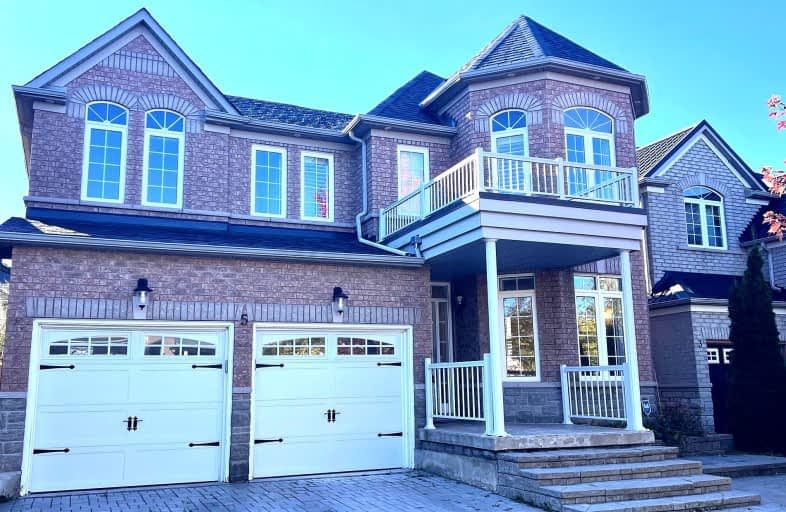Car-Dependent
- Most errands require a car.
47
/100
Some Transit
- Most errands require a car.
40
/100
Somewhat Bikeable
- Most errands require a car.
48
/100

St Kateri Tekakwitha Catholic Elementary School
Elementary: Catholic
0.94 km
Little Rouge Public School
Elementary: Public
0.94 km
Greensborough Public School
Elementary: Public
0.29 km
Sam Chapman Public School
Elementary: Public
1.23 km
St Julia Billiart Catholic Elementary School
Elementary: Catholic
0.73 km
Mount Joy Public School
Elementary: Public
1.06 km
Bill Hogarth Secondary School
Secondary: Public
1.44 km
Markville Secondary School
Secondary: Public
4.21 km
Middlefield Collegiate Institute
Secondary: Public
6.00 km
St Brother André Catholic High School
Secondary: Catholic
1.21 km
Markham District High School
Secondary: Public
2.10 km
Bur Oak Secondary School
Secondary: Public
2.61 km
-
Reesor Park
ON 1.44km -
Centennial Park
330 Bullock Dr, Ontario 4.59km -
Monarch Park
Ontario 5.46km
-
TD Canada Trust ATM
9225 9th Line, Markham ON L6B 1A8 0.65km -
Scotiabank
1260 Castlemore Ave, Markham ON L6E 0H7 1.81km -
TD Bank Financial Group
9870 Hwy 48 (Major Mackenzie Dr), Markham ON L6E 0H7 1.93km














