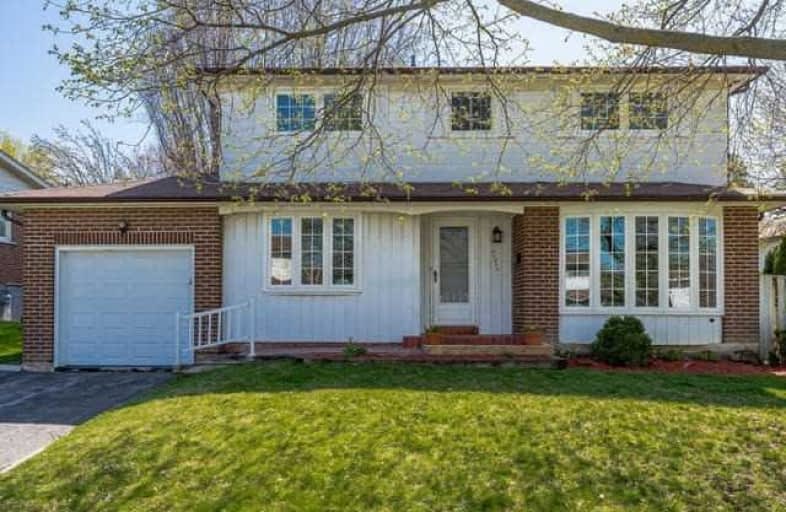
Stornoway Crescent Public School
Elementary: Public
0.61 km
Johnsview Village Public School
Elementary: Public
1.20 km
St Anthony Catholic Elementary School
Elementary: Catholic
0.82 km
Willowbrook Public School
Elementary: Public
0.83 km
Woodland Public School
Elementary: Public
0.54 km
Baythorn Public School
Elementary: Public
1.14 km
St. Joseph Morrow Park Catholic Secondary School
Secondary: Catholic
3.32 km
Thornlea Secondary School
Secondary: Public
0.57 km
Brebeuf College School
Secondary: Catholic
2.63 km
Langstaff Secondary School
Secondary: Public
3.05 km
Thornhill Secondary School
Secondary: Public
1.99 km
St Robert Catholic High School
Secondary: Catholic
2.42 km




