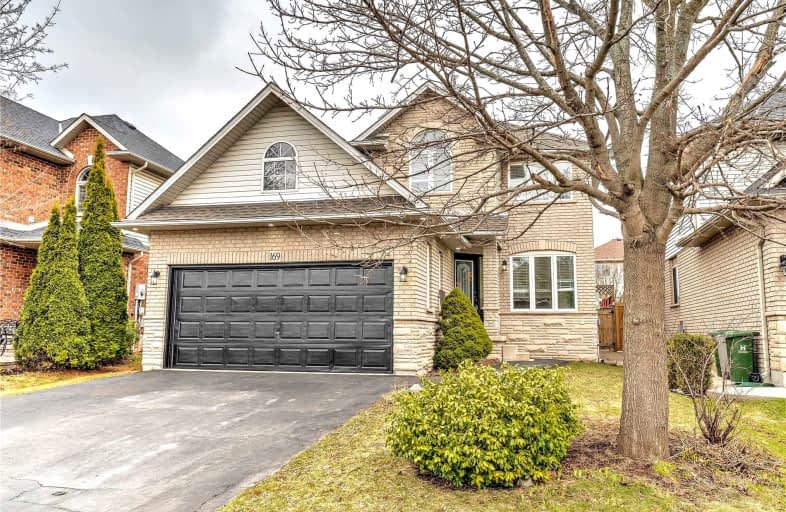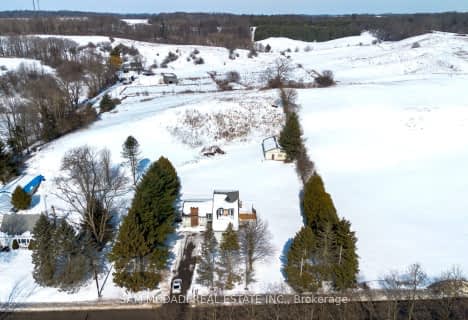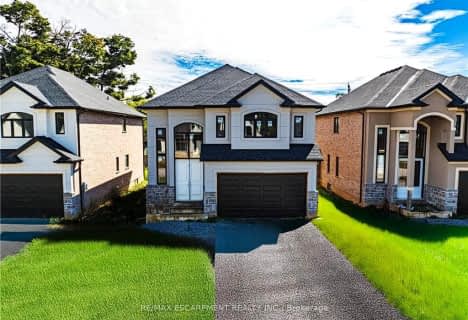
Ancaster Senior Public School
Elementary: Public
0.58 km
C H Bray School
Elementary: Public
1.53 km
St. Ann (Ancaster) Catholic Elementary School
Elementary: Catholic
1.71 km
St. Joachim Catholic Elementary School
Elementary: Catholic
0.63 km
Fessenden School
Elementary: Public
0.69 km
Immaculate Conception Catholic Elementary School
Elementary: Catholic
3.04 km
Dundas Valley Secondary School
Secondary: Public
6.18 km
St. Mary Catholic Secondary School
Secondary: Catholic
7.58 km
Sir Allan MacNab Secondary School
Secondary: Public
6.34 km
Bishop Tonnos Catholic Secondary School
Secondary: Catholic
0.41 km
Ancaster High School
Secondary: Public
1.83 km
St. Thomas More Catholic Secondary School
Secondary: Catholic
5.85 km














