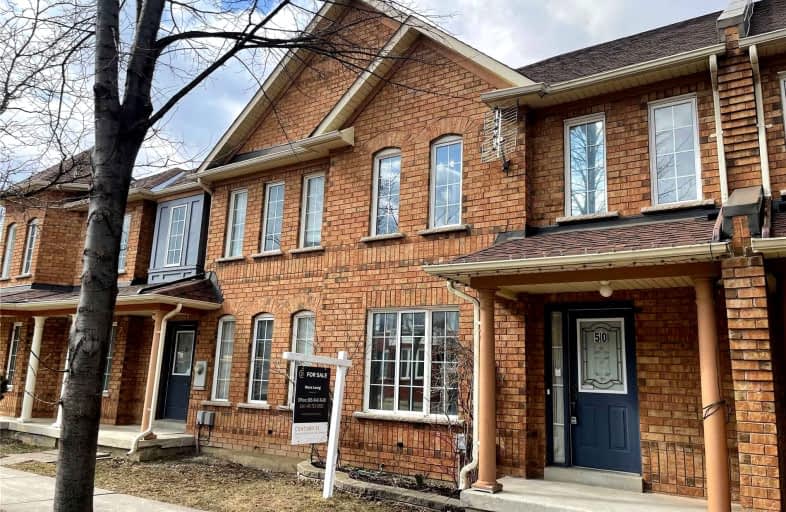Car-Dependent
- Almost all errands require a car.
18
/100
Good Transit
- Some errands can be accomplished by public transportation.
52
/100
Bikeable
- Some errands can be accomplished on bike.
57
/100

Roy H Crosby Public School
Elementary: Public
0.95 km
St Francis Xavier Catholic Elementary School
Elementary: Catholic
1.73 km
St Patrick Catholic Elementary School
Elementary: Catholic
1.53 km
Coppard Glen Public School
Elementary: Public
1.79 km
Unionville Meadows Public School
Elementary: Public
0.85 km
Randall Public School
Elementary: Public
2.04 km
Milliken Mills High School
Secondary: Public
2.97 km
Father Michael McGivney Catholic Academy High School
Secondary: Catholic
1.21 km
Markville Secondary School
Secondary: Public
2.00 km
Middlefield Collegiate Institute
Secondary: Public
1.90 km
Bill Crothers Secondary School
Secondary: Public
2.06 km
Bur Oak Secondary School
Secondary: Public
4.20 km
-
Boxgrove Community Park
14th Ave. & Boxgrove By-Pass, Markham ON 4.53km -
L'Amoreaux Park Dog Off-Leash Area
1785 McNicoll Ave (at Silver Springs Blvd.), Scarborough ON 5.75km -
Havendale Park
Havendale, Scarborough ON 7.11km
-
BMO Bank of Montreal
5760 Hwy 7, Markham ON L3P 1B4 0.7km -
RBC Royal Bank
5051 Hwy 7 E, Markham ON L3R 1N3 0.74km -
BMO Bank of Montreal
1661 Denison St, Markham ON L3R 6E4 3.44km





