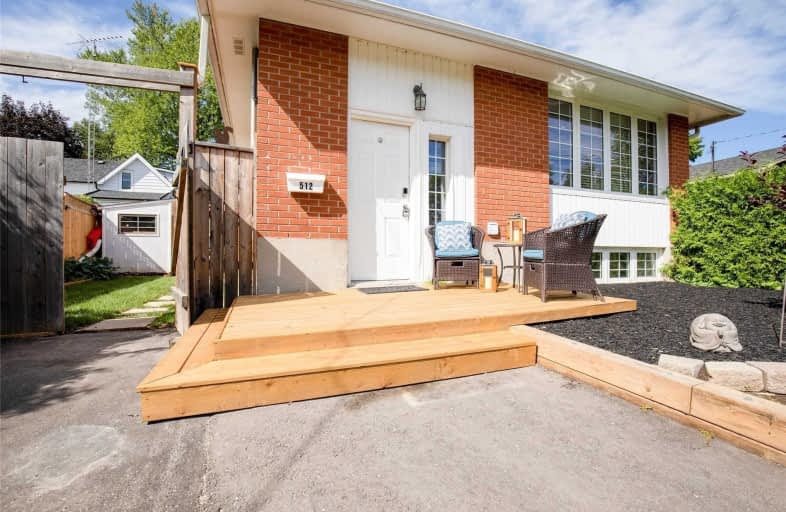
Hillsdale Public School
Elementary: Public
0.16 km
Sir Albert Love Catholic School
Elementary: Catholic
0.89 km
Beau Valley Public School
Elementary: Public
1.21 km
Coronation Public School
Elementary: Public
1.01 km
Walter E Harris Public School
Elementary: Public
0.35 km
Dr S J Phillips Public School
Elementary: Public
0.90 km
DCE - Under 21 Collegiate Institute and Vocational School
Secondary: Public
2.29 km
Durham Alternative Secondary School
Secondary: Public
2.88 km
R S Mclaughlin Collegiate and Vocational Institute
Secondary: Public
2.64 km
Eastdale Collegiate and Vocational Institute
Secondary: Public
1.89 km
O'Neill Collegiate and Vocational Institute
Secondary: Public
1.10 km
Maxwell Heights Secondary School
Secondary: Public
3.65 km














