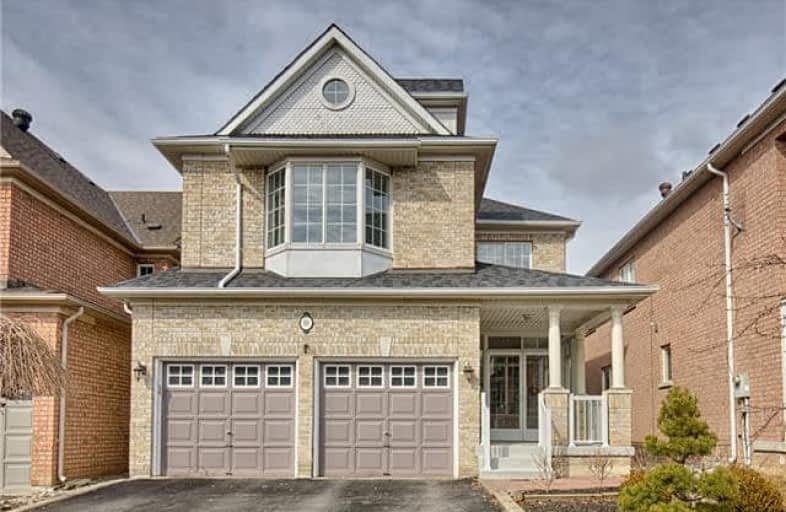Sold on Mar 12, 2018
Note: Property is not currently for sale or for rent.

-
Type: Detached
-
Style: 2-Storey
-
Size: 2000 sqft
-
Lot Size: 34.78 x 104.66 Feet
-
Age: No Data
-
Taxes: $5,208 per year
-
Days on Site: 6 Days
-
Added: Sep 07, 2019 (6 days on market)
-
Updated:
-
Last Checked: 2 months ago
-
MLS®#: N4057639
-
Listed By: Re/max realtron realty inc., brokerage
Absolutely Gorgeous 4 Bdrm Detached Home Located In Berczy! Well Maintained By Original Owner! Lots Of Benefits, One Of The Best Layout: No-Side Walk; *Sunny South Facing!No Grass Cut Needed! 9' Foot Ceiling On Main; New Fl On 2nd Fl! Upgraded Kitchen W/Oversize Breakfast Area! Finished Bsmt! Direct Access To Garage; Pro.Landscaped Interlocking Front&Back;Close To (Pierre Trudeau)High School, Parks And Public Transits.Weclome!
Extras
Newer Roof(2015), New Floor 2nd Floor (2016) ,Fridge, Stove, Washer & Dryer, All Elfs, Window Coverings, Central Air Condition, Security Alarm, Water Filter And 2 Garage Door Openers & Remotes!
Property Details
Facts for 50 Cynthia Jean Street, Markham
Status
Days on Market: 6
Last Status: Sold
Sold Date: Mar 12, 2018
Closed Date: Jun 12, 2018
Expiry Date: Aug 31, 2018
Sold Price: $1,168,000
Unavailable Date: Mar 12, 2018
Input Date: Mar 05, 2018
Prior LSC: Listing with no contract changes
Property
Status: Sale
Property Type: Detached
Style: 2-Storey
Size (sq ft): 2000
Area: Markham
Community: Berczy
Availability Date: 30-90Days
Inside
Bedrooms: 4
Bedrooms Plus: 2
Bathrooms: 4
Kitchens: 1
Rooms: 8
Den/Family Room: Yes
Air Conditioning: Central Air
Fireplace: Yes
Washrooms: 4
Building
Basement: Finished
Basement 2: Sep Entrance
Heat Type: Forced Air
Heat Source: Gas
Exterior: Brick
Water Supply: Municipal
Special Designation: Unknown
Parking
Driveway: Private
Garage Spaces: 2
Garage Type: Built-In
Covered Parking Spaces: 4
Total Parking Spaces: 6
Fees
Tax Year: 2017
Tax Legal Description: Plan 65M3376 Lot 166
Taxes: $5,208
Land
Cross Street: Kennedy/Bur Oak Ave
Municipality District: Markham
Fronting On: North
Pool: None
Sewer: Sewers
Lot Depth: 104.66 Feet
Lot Frontage: 34.78 Feet
Additional Media
- Virtual Tour: http://www.imestudio.ca/vt/t8030202/
Rooms
Room details for 50 Cynthia Jean Street, Markham
| Type | Dimensions | Description |
|---|---|---|
| Living Ground | 3.66 x 6.35 | Hardwood Floor, Open Concept, Pot Lights |
| Dining Ground | 4.32 x 4.37 | Hardwood Floor, Bay Window |
| Kitchen Ground | 3.36 x 3.45 | Ceramic Floor, Granite Counter, Breakfast Bar |
| Breakfast Ground | 3.00 x 3.05 | Ceramic Floor, W/O To Yard, Family Size Kitchen |
| Family 2nd | 4.88 x 5.89 | Bay Window, Gas Fireplace |
| Master 2nd | 3.76 x 5.19 | W/I Closet, 4 Pc Ensuite, Separate Shower |
| 2nd Br 2nd | 3.20 x 4.27 | Semi Ensuite, Double Closet |
| 3rd Br 2nd | 3.05 x 3.91 | Double Closet |
| 4th Br 2nd | 1.80 x 2.60 | Window |
| Rec Bsmt | 3.65 x 5.85 | 3 Pc Bath |
| Br Bsmt | 3.26 x 3.86 | Large Closet |
| Br Bsmt | 2.10 x 2.90 | Large Closet |
| XXXXXXXX | XXX XX, XXXX |
XXXX XXX XXXX |
$X,XXX,XXX |
| XXX XX, XXXX |
XXXXXX XXX XXXX |
$XXX,XXX | |
| XXXXXXXX | XXX XX, XXXX |
XXXXXXXX XXX XXXX |
|
| XXX XX, XXXX |
XXXXXX XXX XXXX |
$X,XXX,XXX | |
| XXXXXXXX | XXX XX, XXXX |
XXXXXXX XXX XXXX |
|
| XXX XX, XXXX |
XXXXXX XXX XXXX |
$X,XXX,XXX | |
| XXXXXXXX | XXX XX, XXXX |
XXXXXXX XXX XXXX |
|
| XXX XX, XXXX |
XXXXXX XXX XXXX |
$X,XXX,XXX | |
| XXXXXXXX | XXX XX, XXXX |
XXXXXXX XXX XXXX |
|
| XXX XX, XXXX |
XXXXXX XXX XXXX |
$X,XXX,XXX |
| XXXXXXXX XXXX | XXX XX, XXXX | $1,168,000 XXX XXXX |
| XXXXXXXX XXXXXX | XXX XX, XXXX | $938,000 XXX XXXX |
| XXXXXXXX XXXXXXXX | XXX XX, XXXX | XXX XXXX |
| XXXXXXXX XXXXXX | XXX XX, XXXX | $1,238,000 XXX XXXX |
| XXXXXXXX XXXXXXX | XXX XX, XXXX | XXX XXXX |
| XXXXXXXX XXXXXX | XXX XX, XXXX | $1,268,000 XXX XXXX |
| XXXXXXXX XXXXXXX | XXX XX, XXXX | XXX XXXX |
| XXXXXXXX XXXXXX | XXX XX, XXXX | $1,350,000 XXX XXXX |
| XXXXXXXX XXXXXXX | XXX XX, XXXX | XXX XXXX |
| XXXXXXXX XXXXXX | XXX XX, XXXX | $1,298,000 XXX XXXX |

St Matthew Catholic Elementary School
Elementary: CatholicUnionville Public School
Elementary: PublicAll Saints Catholic Elementary School
Elementary: CatholicBeckett Farm Public School
Elementary: PublicCastlemore Elementary Public School
Elementary: PublicStonebridge Public School
Elementary: PublicSt Augustine Catholic High School
Secondary: CatholicMarkville Secondary School
Secondary: PublicBill Crothers Secondary School
Secondary: PublicUnionville High School
Secondary: PublicBur Oak Secondary School
Secondary: PublicPierre Elliott Trudeau High School
Secondary: Public- 3 bath
- 4 bed
- 1500 sqft



