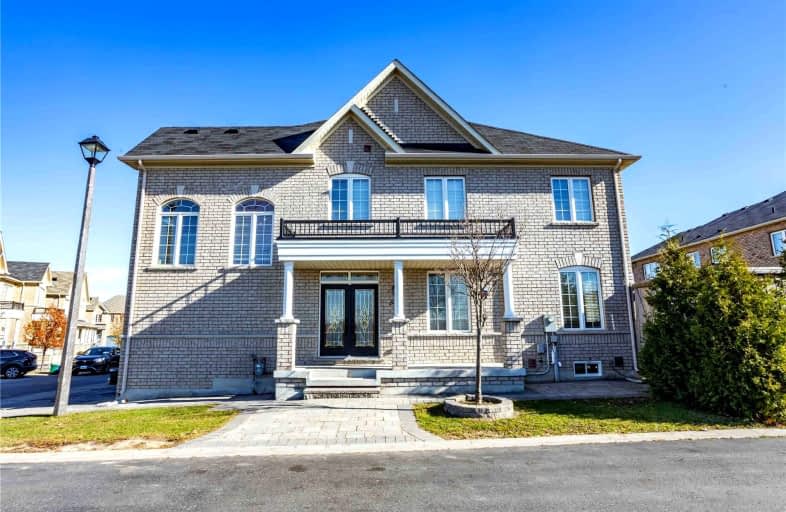
Video Tour

Boxwood Public School
Elementary: Public
1.45 km
Sir Richard W Scott Catholic Elementary School
Elementary: Catholic
1.71 km
Ellen Fairclough Public School
Elementary: Public
0.60 km
Markham Gateway Public School
Elementary: Public
0.56 km
Parkland Public School
Elementary: Public
0.74 km
Cedarwood Public School
Elementary: Public
0.61 km
Francis Libermann Catholic High School
Secondary: Catholic
4.51 km
Father Michael McGivney Catholic Academy High School
Secondary: Catholic
2.19 km
Albert Campbell Collegiate Institute
Secondary: Public
4.20 km
Lester B Pearson Collegiate Institute
Secondary: Public
4.98 km
Middlefield Collegiate Institute
Secondary: Public
1.31 km
Markham District High School
Secondary: Public
4.04 km


