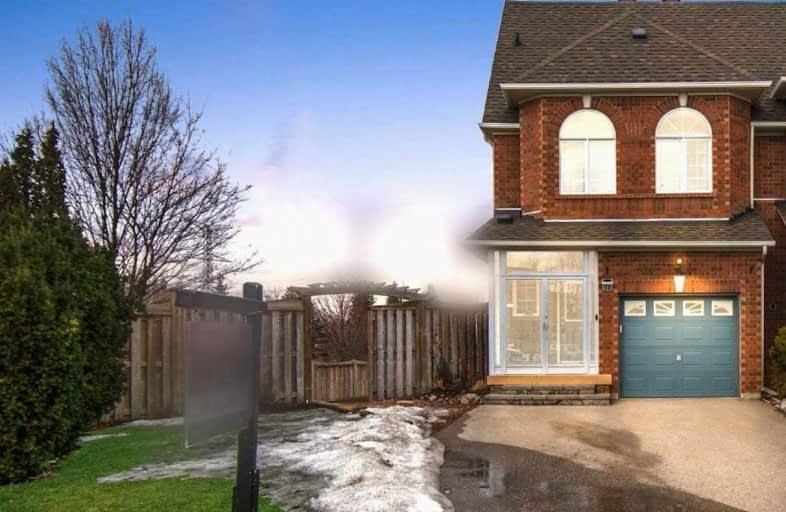
3D Walkthrough

Roy H Crosby Public School
Elementary: Public
1.84 km
St Francis Xavier Catholic Elementary School
Elementary: Catholic
0.75 km
Coppard Glen Public School
Elementary: Public
1.15 km
Wilclay Public School
Elementary: Public
2.05 km
Unionville Meadows Public School
Elementary: Public
0.89 km
Randall Public School
Elementary: Public
1.05 km
Milliken Mills High School
Secondary: Public
2.14 km
Mary Ward Catholic Secondary School
Secondary: Catholic
4.39 km
Father Michael McGivney Catholic Academy High School
Secondary: Catholic
0.62 km
Markville Secondary School
Secondary: Public
2.95 km
Middlefield Collegiate Institute
Secondary: Public
1.50 km
Bill Crothers Secondary School
Secondary: Public
2.10 km




