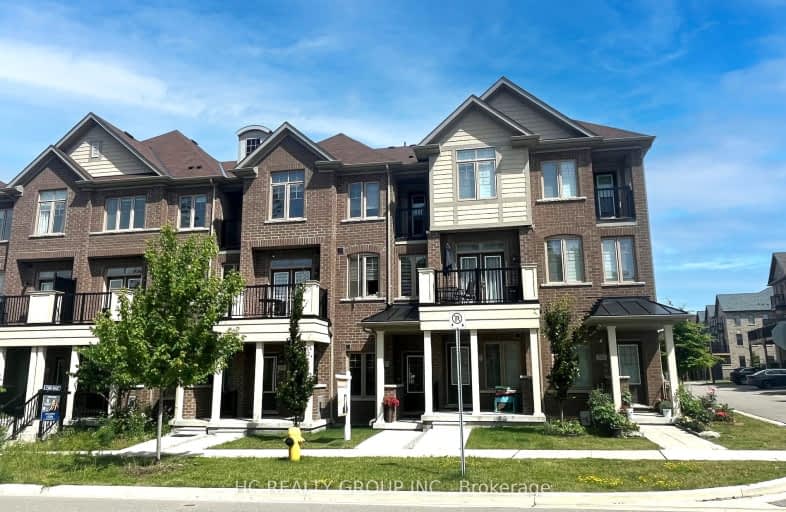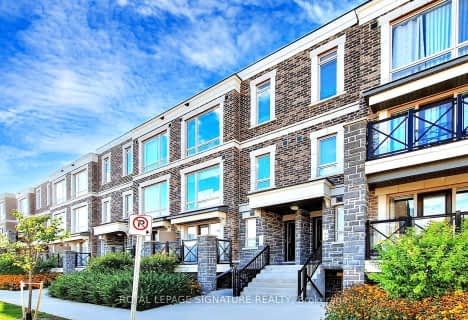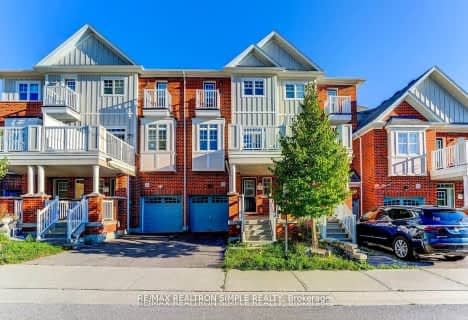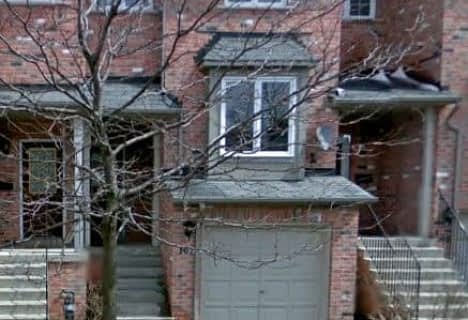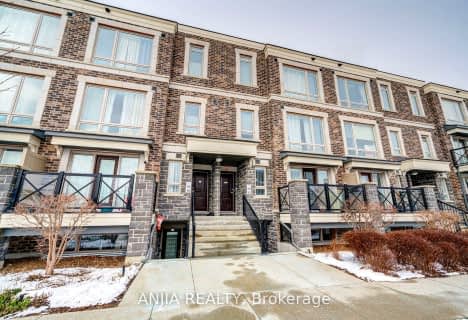Car-Dependent
- Most errands require a car.
25
/100
Good Transit
- Some errands can be accomplished by public transportation.
50
/100
Somewhat Bikeable
- Most errands require a car.
35
/100

William Armstrong Public School
Elementary: Public
1.71 km
Reesor Park Public School
Elementary: Public
1.79 km
Little Rouge Public School
Elementary: Public
2.43 km
Cornell Village Public School
Elementary: Public
1.42 km
Legacy Public School
Elementary: Public
2.06 km
Black Walnut Public School
Elementary: Public
1.41 km
Bill Hogarth Secondary School
Secondary: Public
1.38 km
Father Michael McGivney Catholic Academy High School
Secondary: Catholic
5.66 km
Middlefield Collegiate Institute
Secondary: Public
5.22 km
St Brother André Catholic High School
Secondary: Catholic
3.15 km
Markham District High School
Secondary: Public
2.21 km
Bur Oak Secondary School
Secondary: Public
4.77 km
-
Centennial Park
330 Bullock Dr, Ontario 5.43km -
Milliken Park
5555 Steeles Ave E (btwn McCowan & Middlefield Rd.), Scarborough ON M9L 1S7 6.92km -
Toogood Pond
Carlton Rd (near Main St.), Unionville ON L3R 4J8 7.38km
-
BMO Bank of Montreal
9660 Markham Rd, Markham ON L6E 0H8 4.1km -
RBC Royal Bank
9428 Markham Rd (at Edward Jeffreys Ave.), Markham ON L6E 0N1 4.79km -
CIBC
7021 Markham Rd (at Steeles Ave. E), Markham ON L3S 0C2 5.39km
