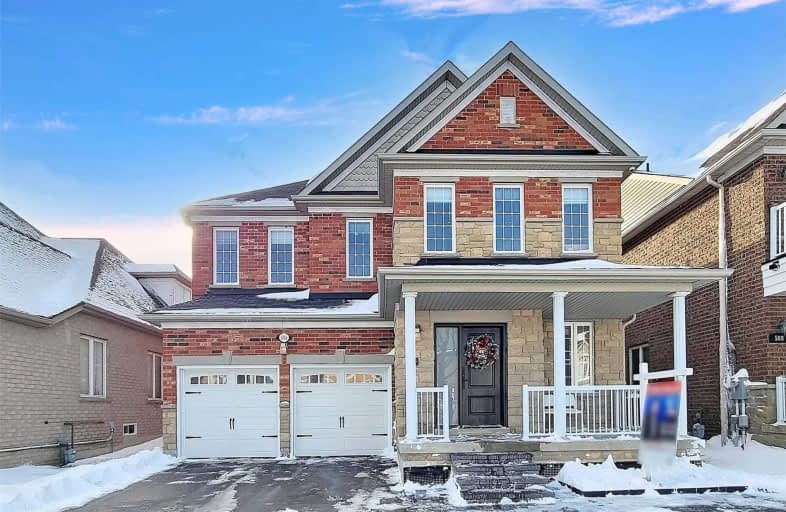Sold on Feb 23, 2021
Note: Property is not currently for sale or for rent.

-
Type: Detached
-
Style: 2-Storey
-
Lot Size: 45 x 105 Feet
-
Age: 6-15 years
-
Taxes: $6,300 per year
-
Days on Site: 6 Days
-
Added: Feb 17, 2021 (6 days on market)
-
Updated:
-
Last Checked: 2 months ago
-
MLS®#: N5117522
-
Listed By: Homelife landmark realty inc., brokerage
Must See!Newly Designed & Renovated From Top To Bottom.Rare Find 5 Bm Home Wismer Community; Walking Distance To Bur Oak S.S., Wismer P.S., Parks, Go Train Station And Shops. 9 Ft Ceilings,Top Of Line Appliances & Custom Made Kitchen Walks Out Gorgeous New Deck In The Backyard. Custom Made Walk In Closets. 4 Ensuites On 2nd Fl.Gleaming Hardwood Fl And Builder Grade Pot Lights Thru-Out.Pro.Finished Basements W/Br And Washroom Offers Potential Rental Income.
Extras
Top Of Line Appliances:S/S Appliances: Fridge & Stove & B/I Dishwasher; Rangehood, Washer & Dryer, Existing Window Coverings & Light Fixtures, Garage Door Opener & Remote.New Windows,New Doors,New Roof.*Must See*Check 3D Virtual Tour*
Property Details
Facts for 506 Roy Rainey Avenue, Markham
Status
Days on Market: 6
Last Status: Sold
Sold Date: Feb 23, 2021
Closed Date: Apr 01, 2021
Expiry Date: Jun 17, 2021
Sold Price: $1,855,800
Unavailable Date: Feb 23, 2021
Input Date: Feb 17, 2021
Prior LSC: Listing with no contract changes
Property
Status: Sale
Property Type: Detached
Style: 2-Storey
Age: 6-15
Area: Markham
Community: Wismer
Availability Date: Tba
Inside
Bedrooms: 5
Bedrooms Plus: 3
Bathrooms: 6
Kitchens: 1
Rooms: 10
Den/Family Room: Yes
Air Conditioning: Central Air
Fireplace: Yes
Laundry Level: Main
Washrooms: 6
Building
Basement: Finished
Basement 2: Sep Entrance
Heat Type: Forced Air
Heat Source: Electric
Exterior: Brick
Water Supply: Municipal
Special Designation: Unknown
Parking
Driveway: Pvt Double
Garage Spaces: 2
Garage Type: Built-In
Covered Parking Spaces: 3
Total Parking Spaces: 5
Fees
Tax Year: 2020
Tax Legal Description: Pl65M3969Lt4
Taxes: $6,300
Highlights
Feature: Library
Feature: Public Transit
Feature: School
Land
Cross Street: Mccowan / Major Mac
Municipality District: Markham
Fronting On: West
Pool: None
Sewer: Sewers
Lot Depth: 105 Feet
Lot Frontage: 45 Feet
Additional Media
- Virtual Tour: https://www.winsold.com/tour/61015
Rooms
Room details for 506 Roy Rainey Avenue, Markham
| Type | Dimensions | Description |
|---|---|---|
| Living Ground | 3.78 x 6.58 | Combined W/Dining, Hardwood Floor, O/Looks Frontyard |
| Dining Ground | 3.78 x 6.58 | Combined W/Living, Hardwood Floor, Open Concept |
| Family Ground | 4.08 x 4.75 | Fireplace, Hardwood Floor, Open Concept |
| Kitchen Ground | 4.08 x 2.74 | Backsplash, Ceramic Floor, Granite Counter |
| Breakfast Ground | 5.12 x 3.04 | Combined W/Kitchen, Ceramic Floor, W/O To Deck |
| Master 2nd | 4.91 x 4.57 | 4 Pc Ensuite, Hardwood Floor, His/Hers Closets |
| 2nd Br 2nd | 4.27 x 4.94 | 4 Pc Ensuite, Hardwood Floor, Large Closet |
| 3rd Br 2nd | 3.35 x 5.24 | Semi Ensuite, Hardwood Floor, W/I Closet |
| 4th Br 2nd | 3.35 x 3.35 | Semi Ensuite, Hardwood Floor, Large Closet |
| 5th Br Bsmt | 4.83 x 3.68 | Window, Hardwood Floor |
| Rec Bsmt | 4.57 x 3.87 | Combined W/Sitting, Laminate, Open Concept |
| Sitting Bsmt | 7.57 x 5.41 | Combined W/Rec, Laminate, Open Concept |
| XXXXXXXX | XXX XX, XXXX |
XXXX XXX XXXX |
$X,XXX,XXX |
| XXX XX, XXXX |
XXXXXX XXX XXXX |
$X,XXX,XXX | |
| XXXXXXXX | XXX XX, XXXX |
XXXX XXX XXXX |
$X,XXX,XXX |
| XXX XX, XXXX |
XXXXXX XXX XXXX |
$X,XXX,XXX |
| XXXXXXXX XXXX | XXX XX, XXXX | $1,855,800 XXX XXXX |
| XXXXXXXX XXXXXX | XXX XX, XXXX | $1,388,000 XXX XXXX |
| XXXXXXXX XXXX | XXX XX, XXXX | $1,168,000 XXX XXXX |
| XXXXXXXX XXXXXX | XXX XX, XXXX | $1,080,000 XXX XXXX |

Fred Varley Public School
Elementary: PublicWismer Public School
Elementary: PublicSan Lorenzo Ruiz Catholic Elementary School
Elementary: CatholicJohn McCrae Public School
Elementary: PublicDonald Cousens Public School
Elementary: PublicStonebridge Public School
Elementary: PublicMarkville Secondary School
Secondary: PublicSt Brother André Catholic High School
Secondary: CatholicBill Crothers Secondary School
Secondary: PublicMarkham District High School
Secondary: PublicBur Oak Secondary School
Secondary: PublicPierre Elliott Trudeau High School
Secondary: Public

