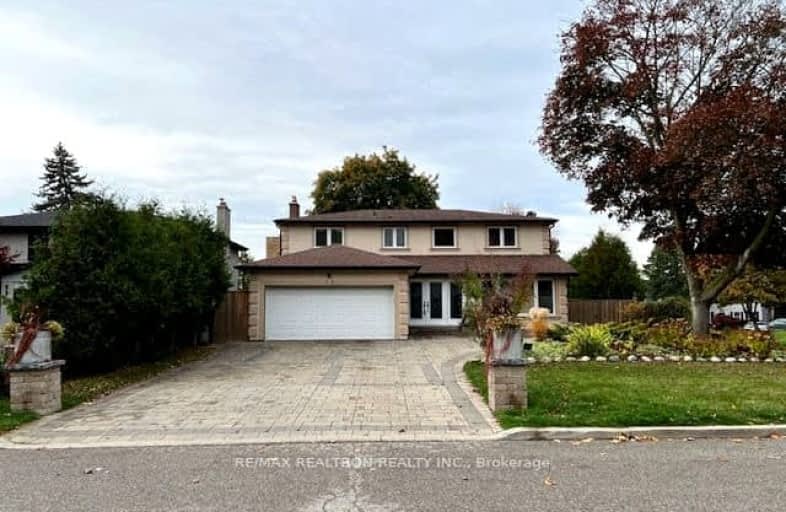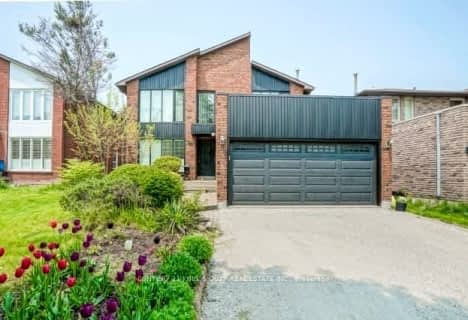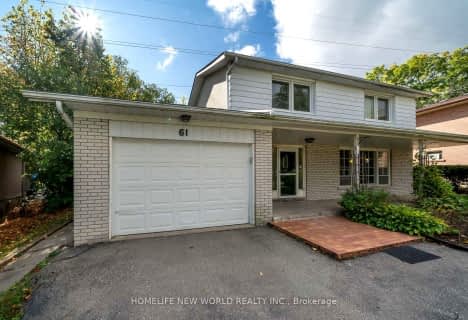Somewhat Walkable
- Some errands can be accomplished on foot.
Good Transit
- Some errands can be accomplished by public transportation.
Bikeable
- Some errands can be accomplished on bike.

Pineway Public School
Elementary: PublicZion Heights Middle School
Elementary: PublicBayview Fairways Public School
Elementary: PublicSteelesview Public School
Elementary: PublicBayview Glen Public School
Elementary: PublicLester B Pearson Elementary School
Elementary: PublicMsgr Fraser College (Northeast)
Secondary: CatholicSt. Joseph Morrow Park Catholic Secondary School
Secondary: CatholicThornlea Secondary School
Secondary: PublicA Y Jackson Secondary School
Secondary: PublicBrebeuf College School
Secondary: CatholicSt Robert Catholic High School
Secondary: Catholic-
Ferrovia Ristorante
7355 Bayview Avenue, Thornhill, ON L3T 5Z2 1.41km -
Carbon Bar & Grill
126-4 Clark Avenue E, Markham, ON L3T 1S9 2.27km -
Dream Resto Lounge
7270 Woodbine Avenue, Markham, ON L3R 4B9 2.92km
-
Tim Hortons
1515 Steeles Avenue E, Toronto, ON M2M 3Y7 0.37km -
Ramonas Cafe
7355 Bayview Avenue, Unit 1B, Thornhill, ON L3T 5Z2 1.39km -
Coffee Time
385 John St, Toronto, ON L3T 5W5 1.45km
-
Crossfit Solid Ground
93 Green Lane, Markham, ON L3T 6K6 1.88km -
Ginga Fitness
34 Doncaster Avenue, Unit 6, Thornhill, ON L3T 4S1 2.7km -
Advantage 4 Athletes
7310 Woodbine Avenue, Unit 4, Markham, ON L3R 1A4 2.97km
-
Shoppers Drug Mart
1515 Steeles Avenue E, Toronto, ON M2M 3Y7 0.25km -
Medisystem Pharmacy
550 Av Cummer, North York, ON M2K 2M1 1.69km -
Shoppers Drug Mart
298 John Street, Thornhill, ON L3T 6M8 1.81km
-
Domino's Pizza
1553 Steeles Avenue E, North York, ON M2M 3Y7 0.28km -
Paik’s Noodle
1549 Steeles Avenue E, North York, ON M2M 3Y7 0.29km -
Subway
Steeles Heights Shopping Center, 1533 Steeles Avenue E, North York, ON M2M 3Y7 0.24km
-
Thornhill Square Shopping Centre
300 John Street, Thornhill, ON L3T 5W4 1.9km -
Shops On Steeles and 404
2900 Steeles Avenue E, Thornhill, ON L3T 4X1 2.04km -
Finch & Leslie Square
101-191 Ravel Road, Toronto, ON M2H 1T1 2.26km
-
Longo's
7355 Avenue Bayview, Thornhill, ON L3T 5Z2 1.41km -
Pars Foods
365 John St, Thornhill, ON L3T 5W5 1.44km -
Galati Market Fresh
5845 Leslie Street, North York, ON M2H 1J8 1.5km
-
LCBO
1565 Steeles Ave E, North York, ON M2M 2Z1 0.21km -
LCBO
5995 Yonge St, North York, ON M2M 3V7 3.46km -
LCBO
2901 Bayview Avenue, North York, ON M2K 1E6 4.34km
-
Esso
1505 Steeles Avenue E, North York, ON M2M 3Y7 0.32km -
Circle K
1505 Steeles Avenue E, Toronto, ON M2M 3Y7 0.32km -
Esso (Imperial Oil)
6015 Leslie Street, North York, ON M2H 1J8 1.42km
-
York Cinemas
115 York Blvd, Richmond Hill, ON L4B 3B4 4.38km -
Cineplex Cinemas Fairview Mall
1800 Sheppard Avenue E, Unit Y007, North York, ON M2J 5A7 4.51km -
Cineplex Cinemas Empress Walk
5095 Yonge Street, 3rd Floor, Toronto, ON M2N 6Z4 4.95km
-
Hillcrest Library
5801 Leslie Street, Toronto, ON M2H 1J8 1.63km -
Markham Public Library - Thornhill Community Centre Branch
7755 Bayview Ave, Markham, ON L3T 7N3 1.93km -
Thornhill Village Library
10 Colborne St, Markham, ON L3T 1Z6 3.36km
-
Shouldice Hospital
7750 Bayview Avenue, Thornhill, ON L3T 4A3 2.26km -
North York General Hospital
4001 Leslie Street, North York, ON M2K 1E1 4.52km -
Canadian Medicalert Foundation
2005 Sheppard Avenue E, North York, ON M2J 5B4 5.16km
- 3 bath
- 4 bed
- 2000 sqft
M & 2-275 Estelle Avenue, Toronto, Ontario • M2N 5J4 • Willowdale East














