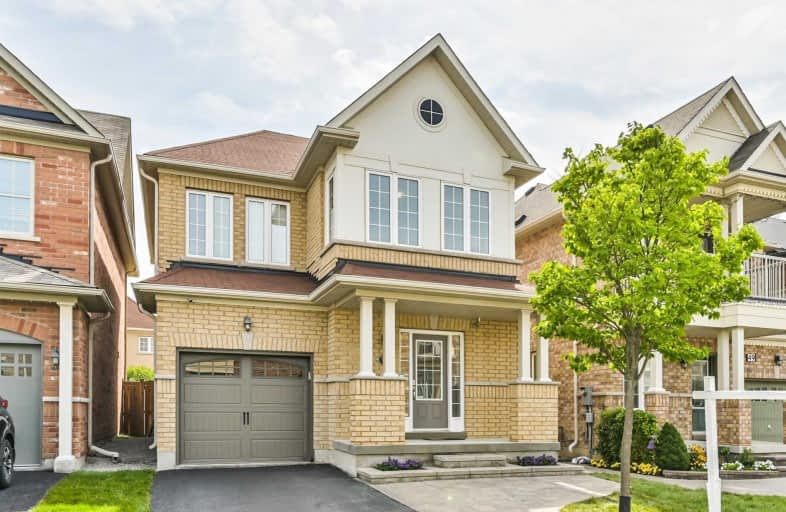
Ashton Meadows Public School
Elementary: PublicSt Monica Catholic Elementary School
Elementary: CatholicRedstone Public School
Elementary: PublicLincoln Alexander Public School
Elementary: PublicSir John A. Macdonald Public School
Elementary: PublicSir Wilfrid Laurier Public School
Elementary: PublicJean Vanier High School
Secondary: CatholicSt Augustine Catholic High School
Secondary: CatholicRichmond Green Secondary School
Secondary: PublicSt Robert Catholic High School
Secondary: CatholicUnionville High School
Secondary: PublicBayview Secondary School
Secondary: Public- 3 bath
- 3 bed
- 2000 sqft
21 Bawden Drive, Richmond Hill, Ontario • L4S 0H3 • Rural Richmond Hill




