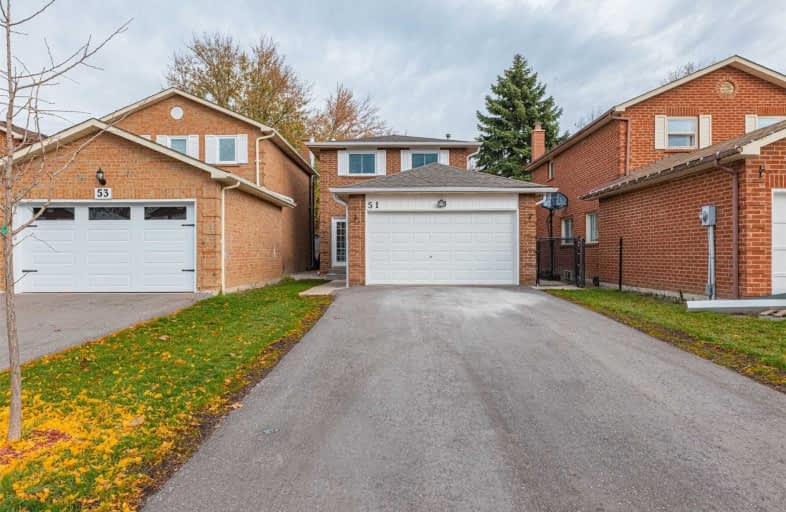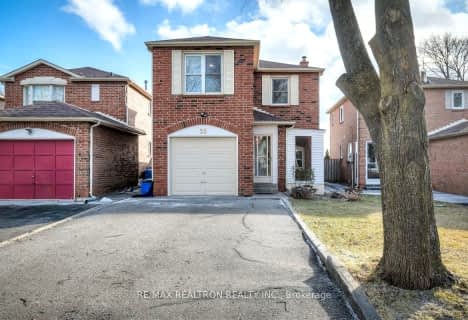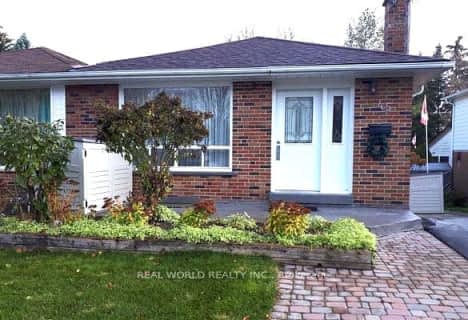
E T Crowle Public School
Elementary: Public
0.27 km
St Kateri Tekakwitha Catholic Elementary School
Elementary: Catholic
1.00 km
Franklin Street Public School
Elementary: Public
1.22 km
St Joseph Catholic Elementary School
Elementary: Catholic
0.99 km
St Julia Billiart Catholic Elementary School
Elementary: Catholic
1.48 km
Mount Joy Public School
Elementary: Public
1.33 km
Bill Hogarth Secondary School
Secondary: Public
2.38 km
Markville Secondary School
Secondary: Public
2.78 km
Middlefield Collegiate Institute
Secondary: Public
4.86 km
St Brother André Catholic High School
Secondary: Catholic
0.30 km
Markham District High School
Secondary: Public
1.36 km
Bur Oak Secondary School
Secondary: Public
1.67 km








