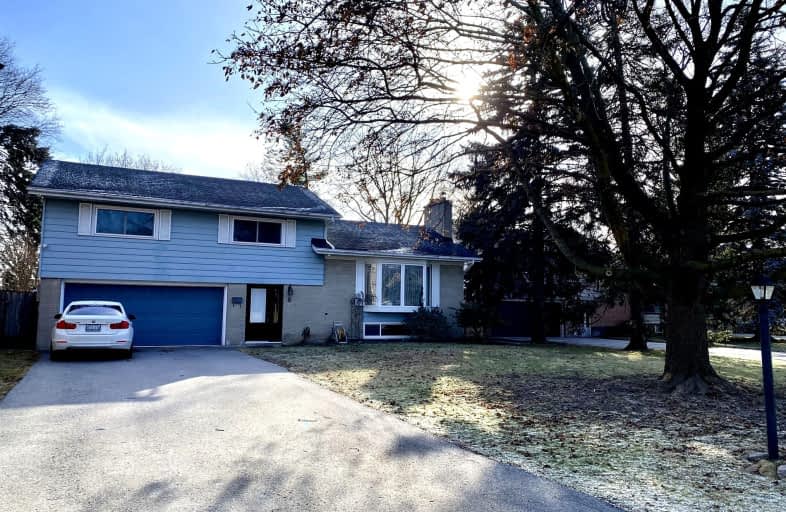Very Walkable
- Most errands can be accomplished on foot.
Good Transit
- Some errands can be accomplished by public transportation.
Bikeable
- Some errands can be accomplished on bike.

Roy H Crosby Public School
Elementary: PublicRamer Wood Public School
Elementary: PublicJames Robinson Public School
Elementary: PublicSt Patrick Catholic Elementary School
Elementary: CatholicFranklin Street Public School
Elementary: PublicSt Edward Catholic Elementary School
Elementary: CatholicFather Michael McGivney Catholic Academy High School
Secondary: CatholicMarkville Secondary School
Secondary: PublicMiddlefield Collegiate Institute
Secondary: PublicSt Brother André Catholic High School
Secondary: CatholicMarkham District High School
Secondary: PublicBur Oak Secondary School
Secondary: Public-
Reesor Park
ON 2.49km -
Monarch Park
Ontario 3km -
Berczy Park
111 Glenbrook Dr, Markham ON L6C 2X2 3.59km
-
BMO Bank of Montreal
5760 Hwy 7, Markham ON L3P 1B4 1.53km -
BMO Bank of Montreal
9660 Markham Rd, Markham ON L6E 0H8 3.19km -
TD Canada Trust ATM
9225 9th Line, Markham ON L6B 1A8 3.62km
- 3 bath
- 4 bed
- 2000 sqft
22 Captain Armstrong's Lane, Markham, Ontario • L3P 3C9 • Sherwood-Amberglen














