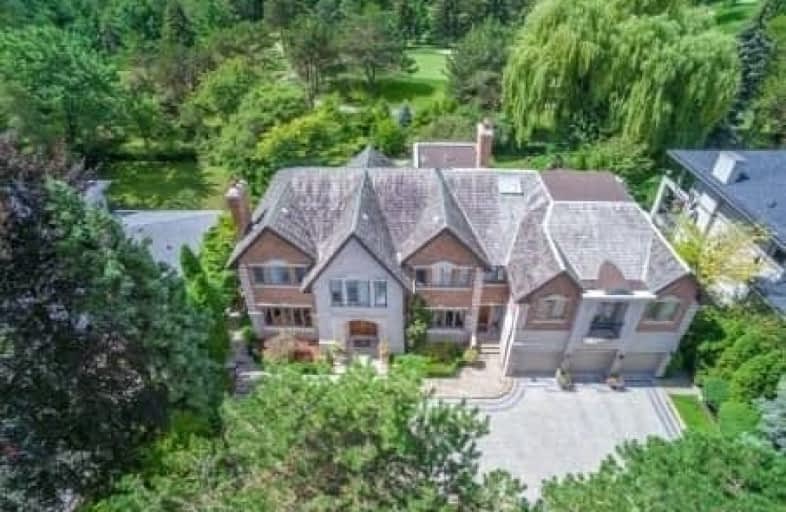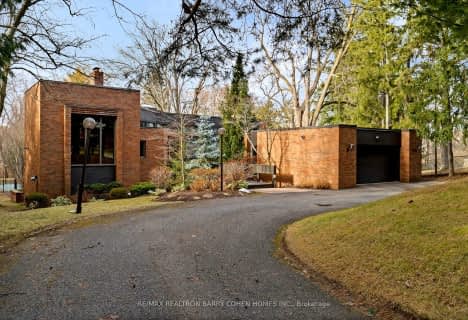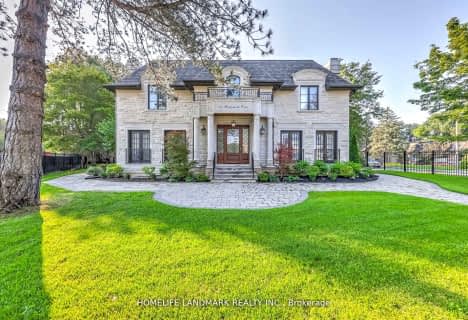
Video Tour

St Rene Goupil-St Luke Catholic Elementary School
Elementary: Catholic
1.27 km
Johnsview Village Public School
Elementary: Public
1.31 km
Bayview Fairways Public School
Elementary: Public
0.57 km
Steelesview Public School
Elementary: Public
1.27 km
Bayview Glen Public School
Elementary: Public
0.97 km
German Mills Public School
Elementary: Public
1.17 km
Msgr Fraser College (Northeast)
Secondary: Catholic
1.65 km
St. Joseph Morrow Park Catholic Secondary School
Secondary: Catholic
2.16 km
Thornlea Secondary School
Secondary: Public
2.47 km
A Y Jackson Secondary School
Secondary: Public
1.51 km
Brebeuf College School
Secondary: Catholic
2.18 km
St Robert Catholic High School
Secondary: Catholic
2.33 km




