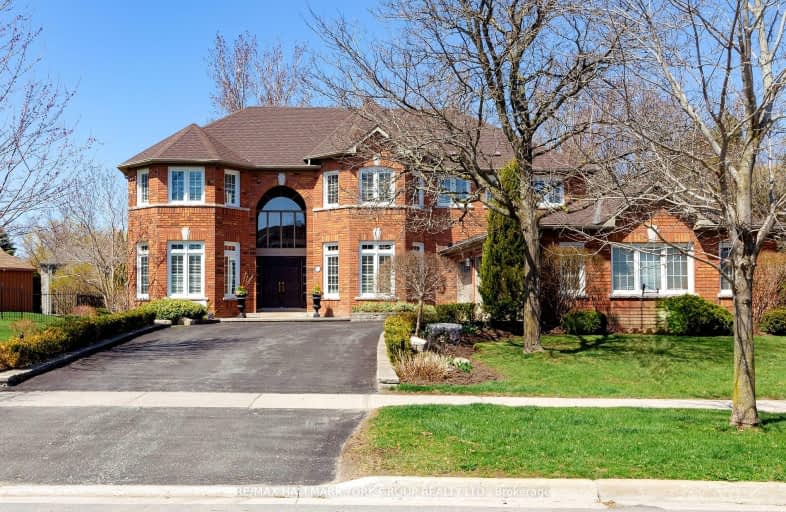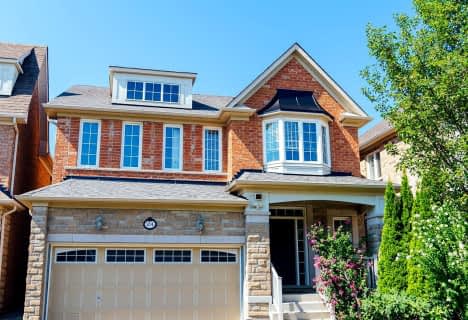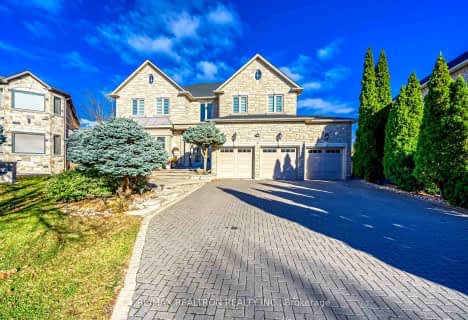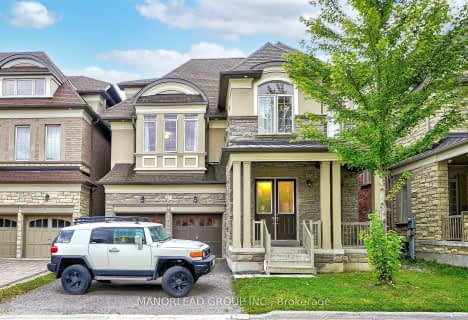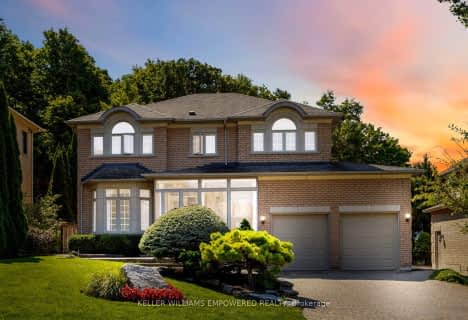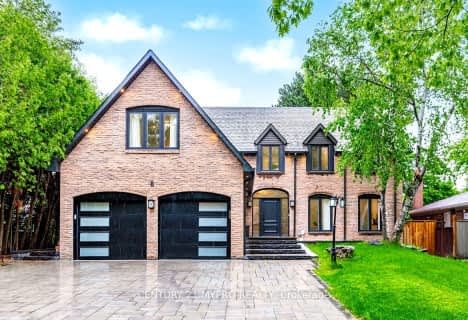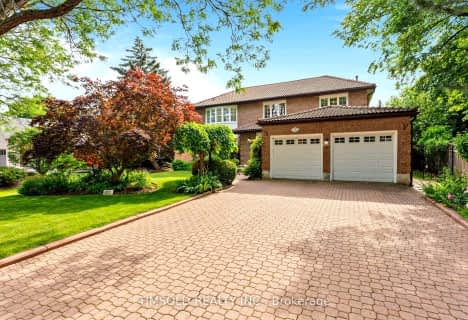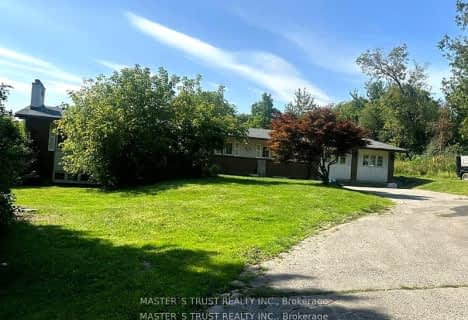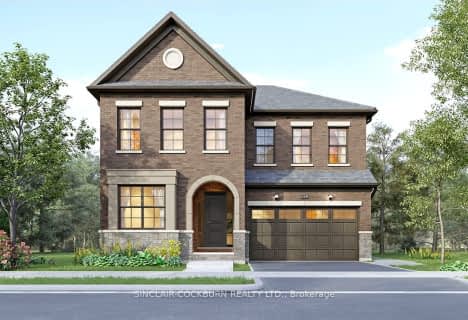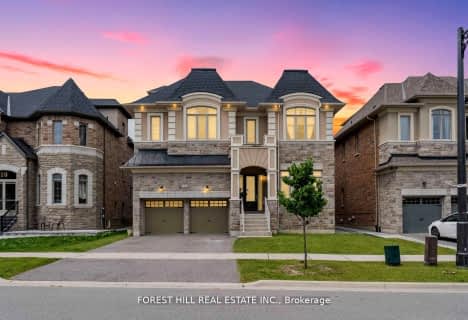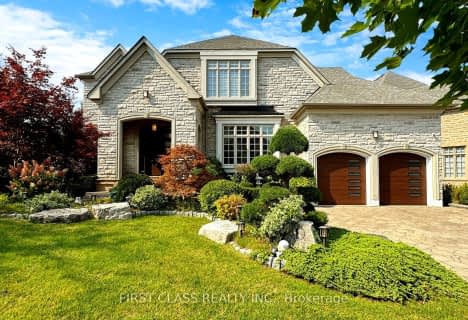Car-Dependent
- Almost all errands require a car.
Some Transit
- Most errands require a car.
Somewhat Bikeable
- Most errands require a car.

Ashton Meadows Public School
Elementary: PublicSt Monica Catholic Elementary School
Elementary: CatholicButtonville Public School
Elementary: PublicLincoln Alexander Public School
Elementary: PublicSir John A. Macdonald Public School
Elementary: PublicSir Wilfrid Laurier Public School
Elementary: PublicSt Augustine Catholic High School
Secondary: CatholicRichmond Green Secondary School
Secondary: PublicSt Robert Catholic High School
Secondary: CatholicUnionville High School
Secondary: PublicBayview Secondary School
Secondary: PublicPierre Elliott Trudeau High School
Secondary: Public-
Briarwood Park
118 Briarwood Rd, Markham ON L3R 2X5 2.38km -
Richmond Green Sports Centre & Park
1300 Elgin Mills Rd E (at Leslie St.), Richmond Hill ON L4S 1M5 3.93km -
Berczy Park
111 Glenbrook Dr, Markham ON L6C 2X2 4.53km
-
TD Bank Financial Group
2890 Major MacKenzie Dr E, Markham ON L6C 0G6 1.05km -
Scotiabank
1580 Elgin Mills Rd E, Richmond Hill ON L4S 0B2 3.36km -
TD Bank Financial Group
1540 Elgin Mills Rd E, Richmond Hill ON L4S 0B2 3.39km
- 6 bath
- 5 bed
- 5000 sqft
119 Boake Trail, Richmond Hill, Ontario • L4B 4B7 • Bayview Hill
- 6 bath
- 4 bed
- 3500 sqft
18 Henricks Crescent, Richmond Hill, Ontario • L4B 3W4 • Bayview Hill
- 5 bath
- 5 bed
- 3500 sqft
12 Giardina Crescent, Richmond Hill, Ontario • L4B 0G2 • Bayview Hill
- 6 bath
- 4 bed
- 3500 sqft
1 Ernie Amsler Court, Markham, Ontario • L6C 0K1 • Devil's Elbow
