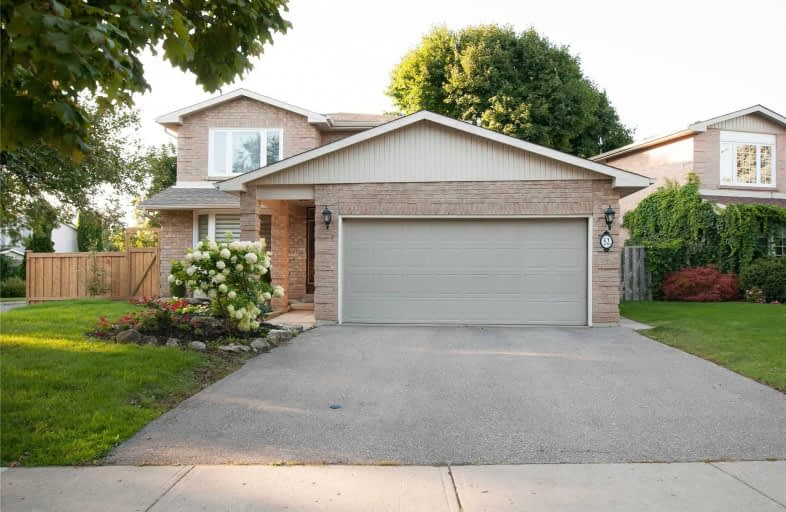Removed on Dec 05, 2019
Note: Property is not currently for sale or for rent.

-
Type: Detached
-
Style: 2-Storey
-
Size: 2500 sqft
-
Lot Size: 36.68 x 116.25 Feet
-
Age: No Data
-
Taxes: $5,298 per year
-
Days on Site: 7 Days
-
Added: Dec 05, 2019 (1 week on market)
-
Updated:
-
Last Checked: 1 month ago
-
MLS®#: N4644006
-
Listed By: Sultan realty inc., brokerage
**Rare** Completely Renovated. Bright. Modern. Open Concept. Corner Lot. Fantastic Location W/Practical Layout & Tasteful Design. Perfect For Entertaining And Family Living. Steam Shower.Finished Basement. Enjoy Summers Lounging & Entertaining By The Pool In The Beautifully Landscaped And Recently Sodded Backyard. Close To Schools, Parks, Public Transit, Highways, Community Center And Shopping Plaza. This Is The Home You've Been Dreaming Of! Must See 3D Tour!
Extras
Washer,Dryer,Fridge,Stove,Hood Fan, Dishwasher,Wine Fridge, Basement Freezer, Electrical Light Fixtures, New Deck Patio & Exterior Fence (2018), Pool Heater, Pool Equipment And Cover, Hot Water (Rental), Under Ground Sprinkler System.
Property Details
Facts for 52 Kings College Road, Markham
Status
Days on Market: 7
Last Status: Terminated
Sold Date: Apr 20, 2025
Closed Date: Nov 30, -0001
Expiry Date: May 28, 2020
Unavailable Date: Dec 05, 2019
Input Date: Nov 28, 2019
Prior LSC: Listing with no contract changes
Property
Status: Sale
Property Type: Detached
Style: 2-Storey
Size (sq ft): 2500
Area: Markham
Community: Aileen-Willowbrook
Availability Date: Tbd
Inside
Bedrooms: 4
Bedrooms Plus: 1
Bathrooms: 4
Kitchens: 1
Rooms: 9
Den/Family Room: Yes
Air Conditioning: Central Air
Fireplace: Yes
Washrooms: 4
Building
Basement: Finished
Heat Type: Forced Air
Heat Source: Gas
Exterior: Alum Siding
Exterior: Brick
Water Supply: Municipal
Special Designation: Unknown
Parking
Driveway: Pvt Double
Garage Spaces: 2
Garage Type: Detached
Covered Parking Spaces: 2
Total Parking Spaces: 4
Fees
Tax Year: 2019
Tax Legal Description: Pcl 22-1,Sec M1762;Lt 22,Pl M1762,City Of Markham
Taxes: $5,298
Highlights
Feature: Park
Land
Cross Street: John/Bayview
Municipality District: Markham
Fronting On: North
Parcel Number: 030130228
Pool: Inground
Sewer: Sewers
Lot Depth: 116.25 Feet
Lot Frontage: 36.68 Feet
Lot Irregularities: Pie
Zoning: Residential
Additional Media
- Virtual Tour: https://my.matterport.com/show/?m=PDcjcKD9Hd5
Rooms
Room details for 52 Kings College Road, Markham
| Type | Dimensions | Description |
|---|---|---|
| Living Main | 3.63 x 4.95 | Open Concept, Renovated, Hardwood Floor |
| Dining Main | 3.63 x 3.75 | Open Concept, Renovated, Hardwood Floor |
| Kitchen Main | 3.36 x 3.58 | Renovated, Quartz Counter, Hardwood Floor |
| Family Main | 4.37 x 3.85 | Open Concept, Fireplace, W/O To Pool |
| Laundry Main | 1.83 x 2.82 | Side Door, Porcelain Floor |
| Master 2nd | 5.36 x 3.62 | 5 Pc Ensuite, Renovated, Hardwood Floor |
| 2nd Br 2nd | 3.64 x 3.64 | Closet, Window, Hardwood Floor |
| 3rd Br 2nd | 2.72 x 3.13 | Closet, Window, Hardwood Floor |
| 4th Br 2nd | 3.17 x 3.88 | Closet, Window, Hardwood Floor |
| Rec Bsmt | 7.25 x 4.28 | Open Concept, Broadloom, Window |
| Office Bsmt | 2.91 x 4.45 | Open Concept, Broadloom |
| 5th Br Bsmt | 2.91 x 3.37 | Window, Broadloom |

| XXXXXXXX | XXX XX, XXXX |
XXXXXXX XXX XXXX |
|
| XXX XX, XXXX |
XXXXXX XXX XXXX |
$XXX,XXX | |
| XXXXXXXX | XXX XX, XXXX |
XXXXXXX XXX XXXX |
|
| XXX XX, XXXX |
XXXXXX XXX XXXX |
$X,XXX,XXX | |
| XXXXXXXX | XXX XX, XXXX |
XXXXXXX XXX XXXX |
|
| XXX XX, XXXX |
XXXXXX XXX XXXX |
$X,XXX,XXX | |
| XXXXXXXX | XXX XX, XXXX |
XXXXXXX XXX XXXX |
|
| XXX XX, XXXX |
XXXXXX XXX XXXX |
$X,XXX,XXX | |
| XXXXXXXX | XXX XX, XXXX |
XXXXXXX XXX XXXX |
|
| XXX XX, XXXX |
XXXXXX XXX XXXX |
$X,XXX,XXX | |
| XXXXXXXX | XXX XX, XXXX |
XXXX XXX XXXX |
$XXX,XXX |
| XXX XX, XXXX |
XXXXXX XXX XXXX |
$XXX,XXX | |
| XXXXXXXX | XXX XX, XXXX |
XXXXXXX XXX XXXX |
|
| XXX XX, XXXX |
XXXXXX XXX XXXX |
$XXX,XXX |
| XXXXXXXX XXXXXXX | XXX XX, XXXX | XXX XXXX |
| XXXXXXXX XXXXXX | XXX XX, XXXX | $999,000 XXX XXXX |
| XXXXXXXX XXXXXXX | XXX XX, XXXX | XXX XXXX |
| XXXXXXXX XXXXXX | XXX XX, XXXX | $1,588,000 XXX XXXX |
| XXXXXXXX XXXXXXX | XXX XX, XXXX | XXX XXXX |
| XXXXXXXX XXXXXX | XXX XX, XXXX | $1,588,000 XXX XXXX |
| XXXXXXXX XXXXXXX | XXX XX, XXXX | XXX XXXX |
| XXXXXXXX XXXXXX | XXX XX, XXXX | $1,628,000 XXX XXXX |
| XXXXXXXX XXXXXXX | XXX XX, XXXX | XXX XXXX |
| XXXXXXXX XXXXXX | XXX XX, XXXX | $1,688,000 XXX XXXX |
| XXXXXXXX XXXX | XXX XX, XXXX | $870,000 XXX XXXX |
| XXXXXXXX XXXXXX | XXX XX, XXXX | $899,000 XXX XXXX |
| XXXXXXXX XXXXXXX | XXX XX, XXXX | XXX XXXX |
| XXXXXXXX XXXXXX | XXX XX, XXXX | $969,000 XXX XXXX |

St Rene Goupil-St Luke Catholic Elementary School
Elementary: CatholicJohnsview Village Public School
Elementary: PublicBayview Fairways Public School
Elementary: PublicWillowbrook Public School
Elementary: PublicBayview Glen Public School
Elementary: PublicGerman Mills Public School
Elementary: PublicMsgr Fraser College (Northeast)
Secondary: CatholicSt. Joseph Morrow Park Catholic Secondary School
Secondary: CatholicThornlea Secondary School
Secondary: PublicA Y Jackson Secondary School
Secondary: PublicBrebeuf College School
Secondary: CatholicSt Robert Catholic High School
Secondary: Catholic- 2 bath
- 4 bed
156 Snowshoe Crescent, Markham, Ontario • L3T 4M9 • German Mills
- 2 bath
- 4 bed
54 Sexton Crescent, Toronto, Ontario • M2H 2L5 • Hillcrest Village



