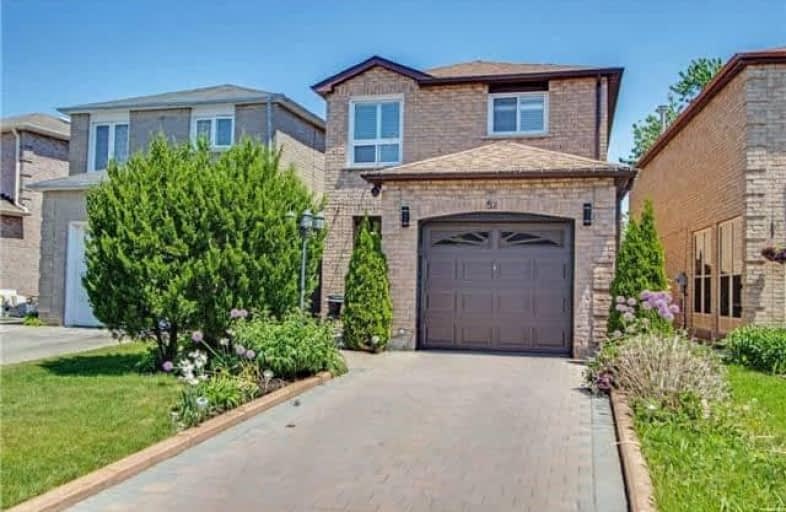Sold on Jun 26, 2018
Note: Property is not currently for sale or for rent.

-
Type: Link
-
Style: 2-Storey
-
Size: 1500 sqft
-
Lot Size: 29.72 x 116 Feet
-
Age: 16-30 years
-
Taxes: $3,410 per year
-
Days on Site: 6 Days
-
Added: Sep 07, 2019 (6 days on market)
-
Updated:
-
Last Checked: 2 months ago
-
MLS®#: N4167562
-
Listed By: Homelife/future realty inc., brokerage
Location! Location!! A Sole Owner, Well Kept Upgraded Kitchen With Granite Counter Top Family Room 2nd Floor Could Convert To 4th Bedroom,Could Add An Other Washroom In Master Bedroom, Large Basement Possible Side Entrance, Minutes Away From Mccowan And Steel, Ttc, Viva, Millikan Park, Top Ranking School Zone, Price To Sell And More!!!
Extras
Fridge, Stove, Cac, California Shutters, Camera As It Is And Alfs
Property Details
Facts for 52 Miles Farm Road, Markham
Status
Days on Market: 6
Last Status: Sold
Sold Date: Jun 26, 2018
Closed Date: Jul 30, 2018
Expiry Date: Oct 19, 2018
Sold Price: $751,000
Unavailable Date: Jun 26, 2018
Input Date: Jun 20, 2018
Property
Status: Sale
Property Type: Link
Style: 2-Storey
Size (sq ft): 1500
Age: 16-30
Area: Markham
Community: Middlefield
Availability Date: Flexable
Inside
Bedrooms: 3
Bathrooms: 2
Kitchens: 1
Rooms: 8
Den/Family Room: Yes
Air Conditioning: Central Air
Fireplace: No
Laundry Level: Lower
Central Vacuum: N
Washrooms: 2
Utilities
Electricity: Yes
Gas: Yes
Telephone: Yes
Building
Basement: Full
Heat Type: Forced Air
Heat Source: Gas
Exterior: Brick
Elevator: N
Water Supply: Municipal
Special Designation: Unknown
Retirement: N
Parking
Driveway: Private
Garage Spaces: 1
Garage Type: Attached
Covered Parking Spaces: 2
Total Parking Spaces: 3
Fees
Tax Year: 2018
Tax Legal Description: Plan 65M2469, Pt Blk 120
Taxes: $3,410
Land
Cross Street: Mccowan/Steels
Municipality District: Markham
Fronting On: West
Parcel Number: 002947021
Pool: None
Sewer: Sewers
Lot Depth: 116 Feet
Lot Frontage: 29.72 Feet
Additional Media
- Virtual Tour: https://tours.homesinmotion.ca/public/vtour/display/1050436?idx=1#!/
Rooms
Room details for 52 Miles Farm Road, Markham
| Type | Dimensions | Description |
|---|---|---|
| Living Main | 3.26 x 8.41 | Hardwood Floor, Combined W/Dining, California Shutters |
| Dining Main | 3.26 x 8.41 | Hardwood Floor, Combined W/Living, California Shutters |
| Breakfast Main | 2.35 x 2.87 | Ceramic Floor, W/O To Yard, California Shutters |
| Kitchen Main | 2.77 x 2.87 | Ceramic Floor, Stainless Steel Appl |
| Family Main | 2.77 x 5.22 | Hardwood Floor, California Shutters |
| Master 2nd | 2.84 x 7.47 | Hardwood Floor, His/Hers Closets, California Shutters |
| 2nd Br 2nd | 2.29 x 4.91 | Hardwood Floor, Closet, California Shutters |
| 3rd Br 2nd | 34.96 x 2.17 | Hardwood Floor, Closet, California Shutters |
| Other Bsmt | 5.43 x 11.28 | Unfinished |
| XXXXXXXX | XXX XX, XXXX |
XXXX XXX XXXX |
$XXX,XXX |
| XXX XX, XXXX |
XXXXXX XXX XXXX |
$XXX,XXX | |
| XXXXXXXX | XXX XX, XXXX |
XXXXXXX XXX XXXX |
|
| XXX XX, XXXX |
XXXXXX XXX XXXX |
$XXX,XXX |
| XXXXXXXX XXXX | XXX XX, XXXX | $751,000 XXX XXXX |
| XXXXXXXX XXXXXX | XXX XX, XXXX | $698,000 XXX XXXX |
| XXXXXXXX XXXXXXX | XXX XX, XXXX | XXX XXXX |
| XXXXXXXX XXXXXX | XXX XX, XXXX | $788,000 XXX XXXX |

St Vincent de Paul Catholic Elementary School
Elementary: CatholicÉcole élémentaire Laure-Rièse
Elementary: PublicPrince of Peace Catholic School
Elementary: CatholicBanting and Best Public School
Elementary: PublicWilclay Public School
Elementary: PublicArmadale Public School
Elementary: PublicDelphi Secondary Alternative School
Secondary: PublicFrancis Libermann Catholic High School
Secondary: CatholicMilliken Mills High School
Secondary: PublicFather Michael McGivney Catholic Academy High School
Secondary: CatholicAlbert Campbell Collegiate Institute
Secondary: PublicMiddlefield Collegiate Institute
Secondary: Public

