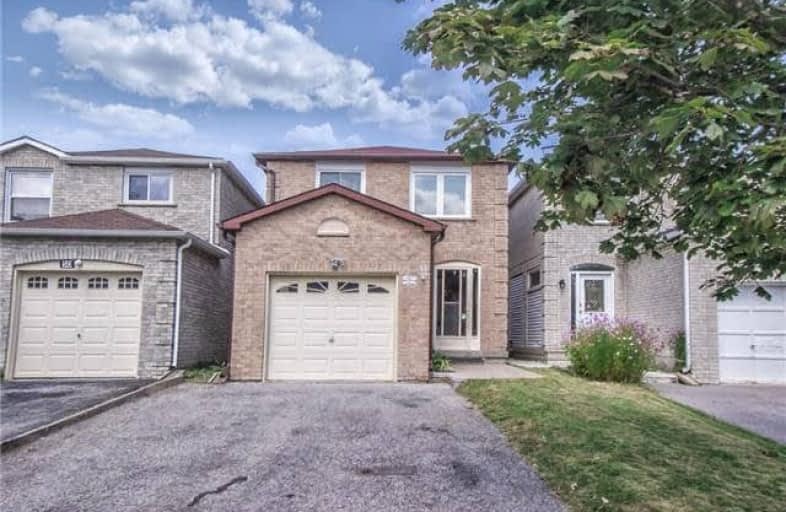Sold on Sep 06, 2017
Note: Property is not currently for sale or for rent.

-
Type: Detached
-
Style: 2-Storey
-
Size: 1500 sqft
-
Lot Size: 22.97 x 120 Feet
-
Age: 16-30 years
-
Taxes: $3,424 per year
-
Days on Site: 6 Days
-
Added: Sep 07, 2019 (6 days on market)
-
Updated:
-
Last Checked: 2 months ago
-
MLS®#: N3913145
-
Listed By: Re/max realty services inc., brokerage
Clean, Tastefully Decorated &Modern In The Prime &Well Sought After Middlefield Community. 4Br House Quality Hardwood/Laminate/Tile Throughout. Freshly Painted &Newly Renovated With New Ensuite Bathroom. Enclosed Porch, Newer Windows, Appliances, Walkway &Roof. Perfect Family Home. 4 Parking Driveway & W/ A Beautifully Spacious Backyard Sanctuary Filled W/Flowers, Plants &Fruit Trees. Excellent For Entertaining. Bsmt Finished .
Extras
Located Near Supermarket, Convenience Store, School, Park, Community Centre &Shopping (Woodside Mall, Pacific Markville Mall). Ttc Accessible - 2Min Walk To Steeles & Mccowan. Stove, Fridge, Washer, Dryer,Blinds.
Property Details
Facts for 52 Norn Crescent, Markham
Status
Days on Market: 6
Last Status: Sold
Sold Date: Sep 06, 2017
Closed Date: Oct 19, 2017
Expiry Date: Dec 15, 2017
Sold Price: $838,000
Unavailable Date: Sep 06, 2017
Input Date: Aug 31, 2017
Prior LSC: Sold
Property
Status: Sale
Property Type: Detached
Style: 2-Storey
Size (sq ft): 1500
Age: 16-30
Area: Markham
Community: Middlefield
Availability Date: Flex
Inside
Bedrooms: 4
Bedrooms Plus: 1
Bathrooms: 4
Kitchens: 1
Rooms: 11
Den/Family Room: Yes
Air Conditioning: Central Air
Fireplace: No
Washrooms: 4
Building
Basement: Finished
Heat Type: Forced Air
Heat Source: Gas
Exterior: Brick
Water Supply: Municipal
Special Designation: Unknown
Parking
Driveway: Private
Garage Spaces: 1
Garage Type: Built-In
Covered Parking Spaces: 4
Total Parking Spaces: 5
Fees
Tax Year: 2017
Tax Legal Description: Pcl 117-3, Sec 65M2469, Pt Blk 117, 65M2469,
Taxes: $3,424
Highlights
Feature: Park
Feature: Place Of Worship
Feature: Public Transit
Feature: Ravine
Feature: Rec Centre
Feature: School
Land
Cross Street: Mccowan/ Steeles
Municipality District: Markham
Fronting On: East
Pool: None
Sewer: Sewers
Lot Depth: 120 Feet
Lot Frontage: 22.97 Feet
Zoning: Res
Additional Media
- Virtual Tour: http://www.westbluemedia.com/0817/52norn_.html
Rooms
Room details for 52 Norn Crescent, Markham
| Type | Dimensions | Description |
|---|---|---|
| Living Main | 5.30 x 6.00 | Hardwood Floor, Combined W/Dining, Window |
| Dining Main | 5.30 x 6.00 | Hardwood Floor, Combined W/Living, Window |
| Kitchen Main | 3.00 x 5.20 | Ceramic Floor, Backsplash, Eat-In Kitchen |
| Breakfast Main | 3.00 x 5.20 | Ceramic Floor, W/O To Yard, Open Concept |
| Family Main | 2.70 x 3.60 | Window, Hardwood Floor, Open Concept |
| Master 2nd | 2.90 x 5.50 | 4 Pc Ensuite, His/Hers Closets, Laminate |
| 2nd Br 2nd | 2.40 x 4.60 | Laminate, Closet, Window |
| 3rd Br 2nd | 3.00 x 3.90 | Laminate, Closet, Window |
| 4th Br 2nd | 2.25 x 4.80 | Laminate, Closet, Window |
| Rec Bsmt | 2.80 x 4.50 | Laminate, Open Concept, Window |
| 5th Br Bsmt | 2.40 x 4.60 | Laminate, Window, Closet |
| XXXXXXXX | XXX XX, XXXX |
XXXX XXX XXXX |
$XXX,XXX |
| XXX XX, XXXX |
XXXXXX XXX XXXX |
$XXX,XXX |
| XXXXXXXX XXXX | XXX XX, XXXX | $838,000 XXX XXXX |
| XXXXXXXX XXXXXX | XXX XX, XXXX | $774,900 XXX XXXX |

The Divine Infant Catholic School
Elementary: CatholicSt Vincent de Paul Catholic Elementary School
Elementary: CatholicPrince of Peace Catholic School
Elementary: CatholicBanting and Best Public School
Elementary: PublicWilclay Public School
Elementary: PublicArmadale Public School
Elementary: PublicDelphi Secondary Alternative School
Secondary: PublicFrancis Libermann Catholic High School
Secondary: CatholicMilliken Mills High School
Secondary: PublicFather Michael McGivney Catholic Academy High School
Secondary: CatholicAlbert Campbell Collegiate Institute
Secondary: PublicMiddlefield Collegiate Institute
Secondary: Public

