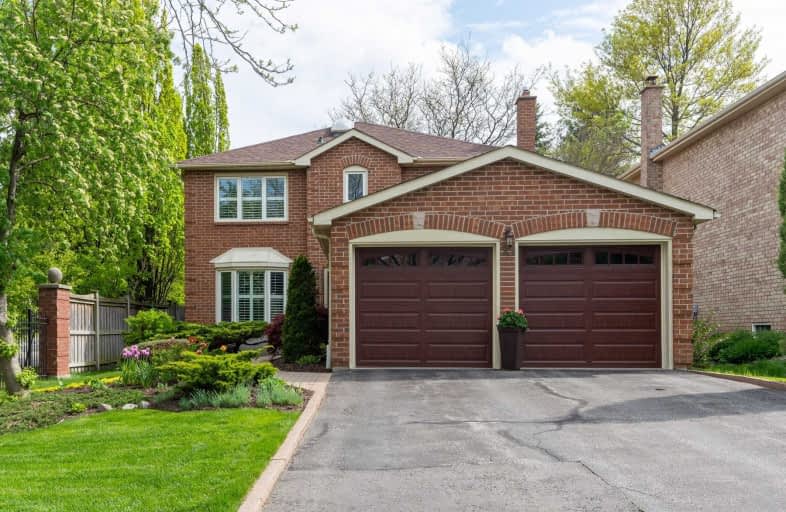Sold on Jun 10, 2019
Note: Property is not currently for sale or for rent.

-
Type: Detached
-
Style: 2-Storey
-
Size: 2000 sqft
-
Lot Size: 52.2 x 148.02 Feet
-
Age: No Data
-
Taxes: $6,263 per year
-
Days on Site: 10 Days
-
Added: Sep 07, 2019 (1 week on market)
-
Updated:
-
Last Checked: 2 months ago
-
MLS®#: N4468857
-
Listed By: Re/max all-stars realty inc., brokerage
Prime Location In Upscale Unionville. Walk To Best Schools: Unionville High, St. Justin Martyr & Coledale. Original Owners! Immaculate, Updated & Meticulously Maintained Home. Renovated Custom Kitchen W/Ss Appliances & Pantry. Renovated Master Bedroom Ensuite & Powder Room. Crown Moulding Throughout. Finished Basement W/4 Piece Washroom. Extra Deep Lot. Beautifully Landscaped Private Backyard Oasis! Move-In Ready Home!
Extras
Elfs,Window Coverings,California Shutters,Fridge,B/I Oven,B/I Cooktop,B/I Microwave,Washer,Dryer,Power Retractable Awning,Cvac,Gdo & Remote.*Feng Shui Certified By Master Paul Ng.2 Wealth Centres.Powerful Energy For Studies,Health,Relations
Property Details
Facts for 53 Barlow Road, Markham
Status
Days on Market: 10
Last Status: Sold
Sold Date: Jun 10, 2019
Closed Date: Sep 05, 2019
Expiry Date: Sep 30, 2019
Sold Price: $1,187,500
Unavailable Date: Jun 10, 2019
Input Date: May 31, 2019
Prior LSC: Sold
Property
Status: Sale
Property Type: Detached
Style: 2-Storey
Size (sq ft): 2000
Area: Markham
Community: Unionville
Availability Date: 60-90 Days Tba
Inside
Bedrooms: 4
Bathrooms: 4
Kitchens: 1
Rooms: 8
Den/Family Room: Yes
Air Conditioning: Central Air
Fireplace: Yes
Laundry Level: Main
Central Vacuum: Y
Washrooms: 4
Building
Basement: Finished
Heat Type: Forced Air
Heat Source: Gas
Exterior: Brick
Water Supply: Municipal
Special Designation: Unknown
Parking
Driveway: Private
Garage Spaces: 2
Garage Type: Attached
Covered Parking Spaces: 4
Total Parking Spaces: 6
Fees
Tax Year: 2019
Tax Legal Description: Pcl 86-1, Sec 65M2248, Lt 86
Taxes: $6,263
Highlights
Feature: Public Trans
Land
Cross Street: Warden/Hwy 7
Municipality District: Markham
Fronting On: South
Pool: None
Sewer: Sewers
Lot Depth: 148.02 Feet
Lot Frontage: 52.2 Feet
Lot Irregularities: East 126.64
Additional Media
- Virtual Tour: https://www.pfretour.com/mls/87104
Rooms
Room details for 53 Barlow Road, Markham
| Type | Dimensions | Description |
|---|---|---|
| Living Main | 3.45 x 5.18 | Broadloom, Crown Moulding, Bow Window |
| Dining Main | 3.45 x 3.50 | Hardwood Floor, Crown Moulding, Window |
| Kitchen Main | 2.74 x 4.83 | Renovated, Eat-In Kitchen, W/O To Deck |
| Family Main | 3.45 x 5.23 | Broadloom, Crown Moulding, Gas Fireplace |
| Master 2nd | 3.45 x 5.18 | Broadloom, 4 Pc Ensuite, W/I Closet |
| 2nd Br 2nd | 2.74 x 3.35 | Broadloom, Window, Double Closet |
| 3rd Br 2nd | 3.00 x 4.36 | Broadloom, Window, Closet |
| 4th Br 2nd | 3.00 x 3.30 | Broadloom, Window, Closet |
| Utility Bsmt | 2.80 x 3.30 | |
| Other Bsmt | 3.19 x 3.35 | Window |
| Rec Bsmt | 3.43 x 8.46 | Window |
| XXXXXXXX | XXX XX, XXXX |
XXXX XXX XXXX |
$X,XXX,XXX |
| XXX XX, XXXX |
XXXXXX XXX XXXX |
$X,XXX,XXX |
| XXXXXXXX XXXX | XXX XX, XXXX | $1,187,500 XXX XXXX |
| XXXXXXXX XXXXXX | XXX XX, XXXX | $1,188,000 XXX XXXX |

St John XXIII Catholic Elementary School
Elementary: CatholicÉÉC Sainte-Marguerite-Bourgeoys-Markham
Elementary: CatholicButtonville Public School
Elementary: PublicColedale Public School
Elementary: PublicWilliam Berczy Public School
Elementary: PublicSt Justin Martyr Catholic Elementary School
Elementary: CatholicMilliken Mills High School
Secondary: PublicSt Augustine Catholic High School
Secondary: CatholicBill Crothers Secondary School
Secondary: PublicSt Robert Catholic High School
Secondary: CatholicUnionville High School
Secondary: PublicPierre Elliott Trudeau High School
Secondary: Public- 3 bath
- 4 bed
125 Wilfred Murison Avenue, Markham, Ontario • L6C 0S9 • Berczy



