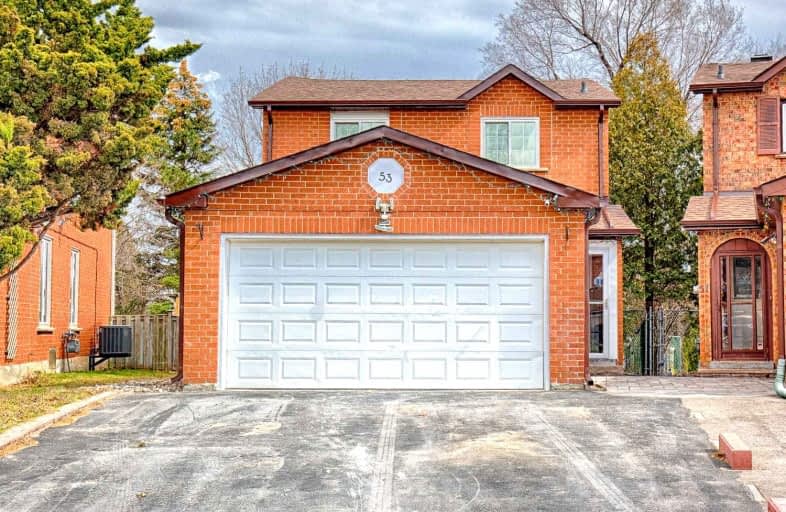
St Benedict Catholic Elementary School
Elementary: CatholicSt Francis Xavier Catholic Elementary School
Elementary: CatholicPort Royal Public School
Elementary: PublicAldergrove Public School
Elementary: PublicWilclay Public School
Elementary: PublicRandall Public School
Elementary: PublicMilliken Mills High School
Secondary: PublicDr Norman Bethune Collegiate Institute
Secondary: PublicMary Ward Catholic Secondary School
Secondary: CatholicFather Michael McGivney Catholic Academy High School
Secondary: CatholicMiddlefield Collegiate Institute
Secondary: PublicBill Crothers Secondary School
Secondary: Public- 5 bath
- 4 bed
- 2000 sqft
113 Beckwith Crescent, Markham, Ontario • L3S 1R4 • Milliken Mills East
- 3 bath
- 4 bed
- 2000 sqft
308 Caboto Trail, Markham, Ontario • L3R 4R1 • Village Green-South Unionville
- 3 bath
- 3 bed
- 1500 sqft
48 Rembrandt Drive, Markham, Ontario • L3R 4X3 • Village Green-South Unionville














