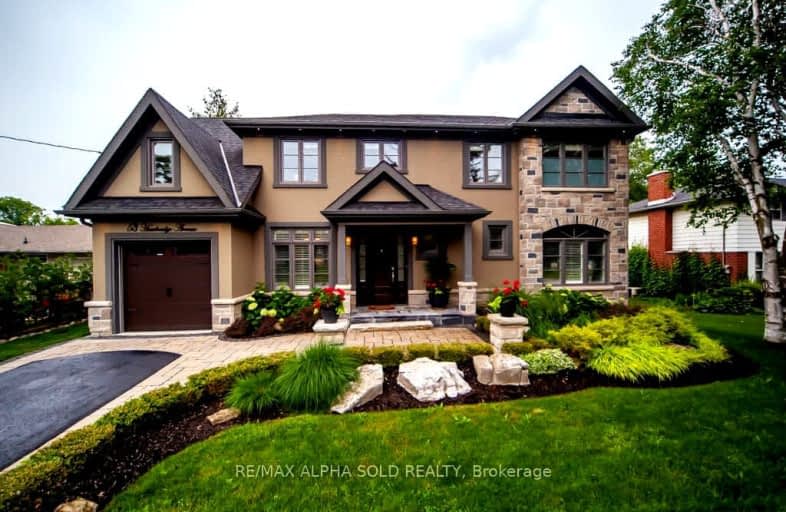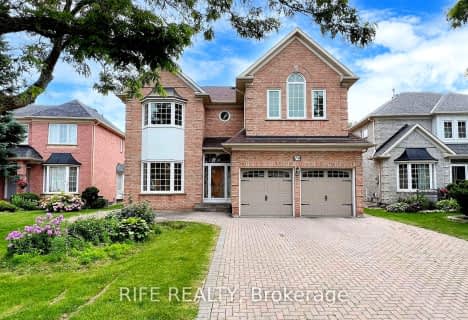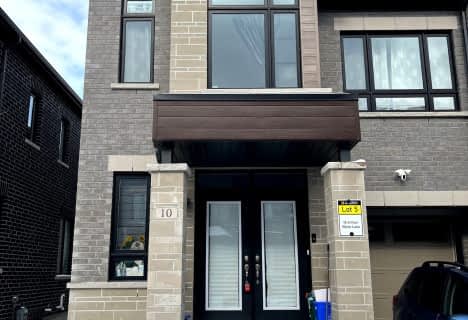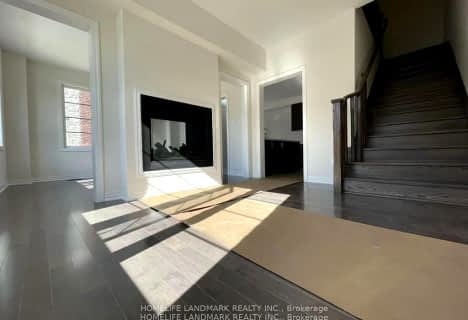Very Walkable
- Most errands can be accomplished on foot.
72
/100
Good Transit
- Some errands can be accomplished by public transportation.
53
/100
Bikeable
- Some errands can be accomplished on bike.
54
/100

Ramer Wood Public School
Elementary: Public
1.07 km
James Robinson Public School
Elementary: Public
0.30 km
St Patrick Catholic Elementary School
Elementary: Catholic
0.95 km
Franklin Street Public School
Elementary: Public
0.58 km
St Joseph Catholic Elementary School
Elementary: Catholic
1.11 km
St Edward Catholic Elementary School
Elementary: Catholic
1.22 km
Father Michael McGivney Catholic Academy High School
Secondary: Catholic
3.23 km
Markville Secondary School
Secondary: Public
1.95 km
Middlefield Collegiate Institute
Secondary: Public
3.31 km
St Brother André Catholic High School
Secondary: Catholic
1.86 km
Markham District High School
Secondary: Public
1.19 km
Bur Oak Secondary School
Secondary: Public
2.50 km
-
Milne Dam Conservation Park
Hwy 407 (btwn McCowan & Markham Rd.), Markham ON L3P 1G6 1.52km -
Centennial Park
330 Bullock Dr, Ontario 2.07km -
Toogood Pond
Carlton Rd (near Main St.), Unionville ON L3R 4J8 4.01km
-
Scotiabank
101 Main St N (at Robinson St), Markham ON L3P 1X9 0.37km -
CIBC
8675 McCowan Rd (Bullock Dr), Markham ON L3P 4H1 1.62km -
BMO Bank of Montreal
5760 Hwy 7, Markham ON L3P 1B4 2.09km














