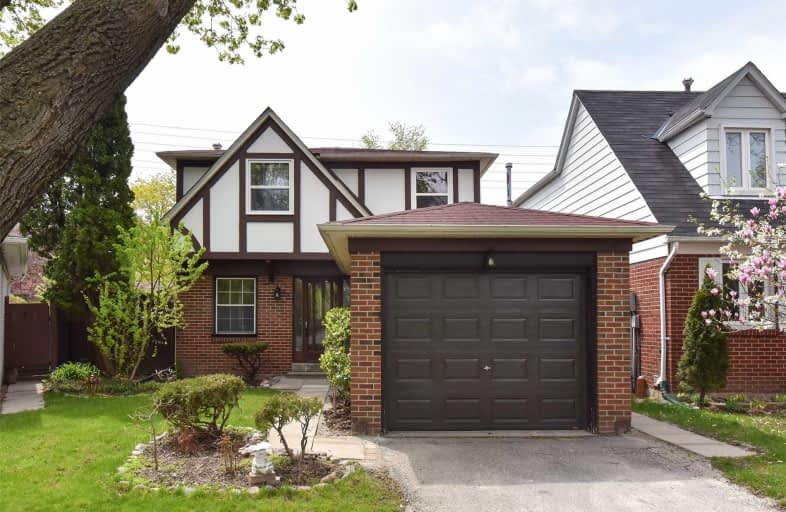
Holy Redeemer Catholic School
Elementary: Catholic
0.42 km
Highland Middle School
Elementary: Public
0.74 km
German Mills Public School
Elementary: Public
0.54 km
Arbor Glen Public School
Elementary: Public
0.58 km
St Michael Catholic Academy
Elementary: Catholic
0.33 km
Cliffwood Public School
Elementary: Public
0.57 km
North East Year Round Alternative Centre
Secondary: Public
3.35 km
Msgr Fraser College (Northeast)
Secondary: Catholic
0.42 km
St. Joseph Morrow Park Catholic Secondary School
Secondary: Catholic
3.02 km
Georges Vanier Secondary School
Secondary: Public
3.21 km
A Y Jackson Secondary School
Secondary: Public
0.73 km
St Robert Catholic High School
Secondary: Catholic
2.95 km







