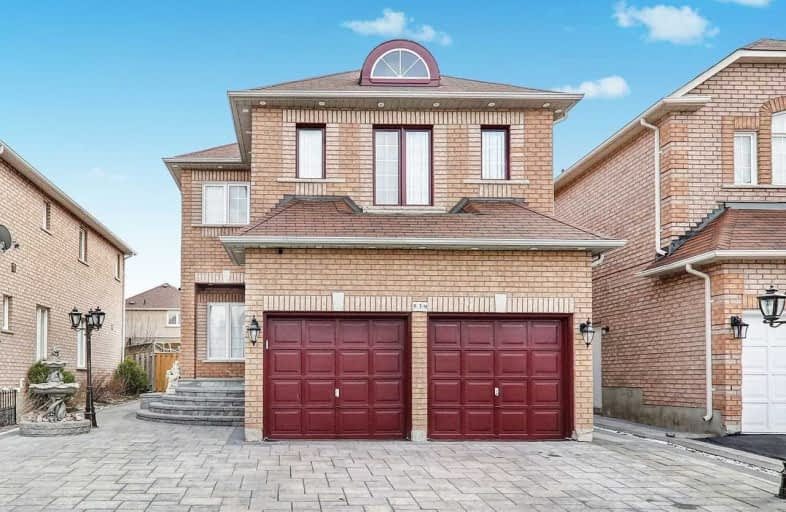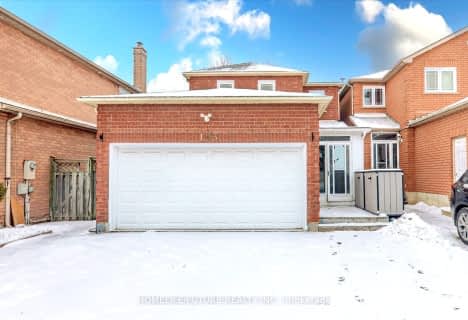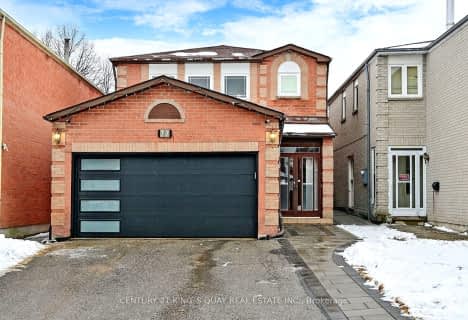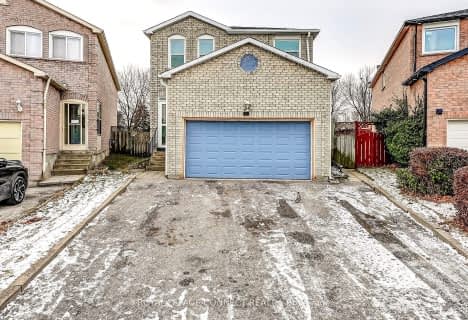
St Vincent de Paul Catholic Elementary School
Elementary: Catholic
0.93 km
Ellen Fairclough Public School
Elementary: Public
0.73 km
Markham Gateway Public School
Elementary: Public
0.62 km
Parkland Public School
Elementary: Public
1.02 km
Coppard Glen Public School
Elementary: Public
0.70 km
Armadale Public School
Elementary: Public
1.34 km
Milliken Mills High School
Secondary: Public
3.37 km
Father Michael McGivney Catholic Academy High School
Secondary: Catholic
1.04 km
Albert Campbell Collegiate Institute
Secondary: Public
4.34 km
Markville Secondary School
Secondary: Public
3.79 km
Middlefield Collegiate Institute
Secondary: Public
0.19 km
Markham District High School
Secondary: Public
3.80 km








