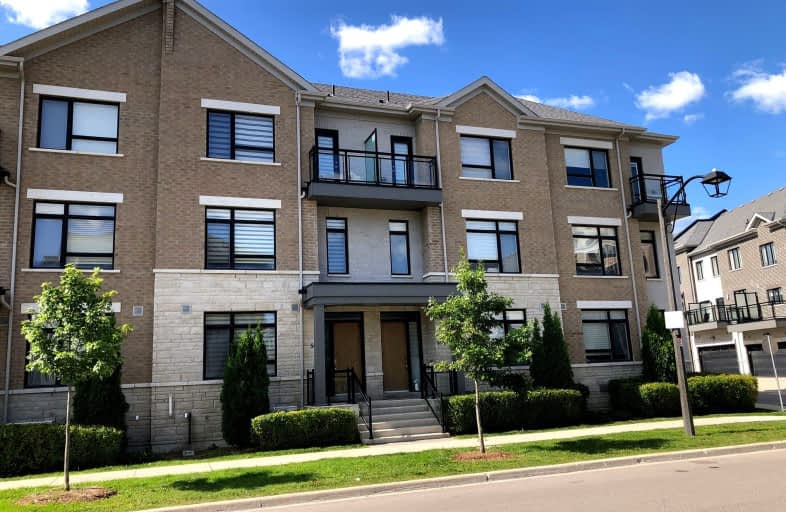Very Walkable
- Most errands can be accomplished on foot.
Some Transit
- Most errands require a car.
Bikeable
- Some errands can be accomplished on bike.

Stornoway Crescent Public School
Elementary: PublicSt Rene Goupil-St Luke Catholic Elementary School
Elementary: CatholicWillowbrook Public School
Elementary: PublicChrist the King Catholic Elementary School
Elementary: CatholicAdrienne Clarkson Public School
Elementary: PublicDoncrest Public School
Elementary: PublicSt. Joseph Morrow Park Catholic Secondary School
Secondary: CatholicThornlea Secondary School
Secondary: PublicBrebeuf College School
Secondary: CatholicThornhill Secondary School
Secondary: PublicSt Robert Catholic High School
Secondary: CatholicBayview Secondary School
Secondary: Public-
Rosedale North Park
350 Atkinson Ave, Vaughan ON 4.8km -
Cummer Park
6000 Leslie St (Cummer Ave), Toronto ON M2H 1J9 4.88km -
Mill Pond Park
262 Mill St (at Trench St), Richmond Hill ON 5.98km
-
CIBC
300 W Beaver Creek Rd (at Highway 7), Richmond Hill ON L4B 3B1 0.8km -
TD Bank Financial Group
220 Commerce Valley Dr W, Markham ON L3T 0A8 0.88km -
TD Bank Financial Group
550 Hwy 7 E (at Times Square), Richmond Hill ON L4B 3Z4 1.12km
- 3 bath
- 3 bed
- 1200 sqft
Th 11-3 Rosewater Street, Richmond Hill, Ontario • L4C 5T6 • South Richvale
- 3 bath
- 3 bed
- 1200 sqft
TH108-3 Rosewater Street, Richmond Hill, Ontario • L4C 5T6 • South Richvale
- 3 bath
- 3 bed
- 1200 sqft
3 Rosewater Street Th118W Street West, Richmond Hill, Ontario • L4C 5T6 • South Richvale
- 5 bath
- 3 bed
- 2000 sqft
Th05-394 Highway 7 East, Richmond Hill, Ontario • L3B 0G5 • Doncrest









