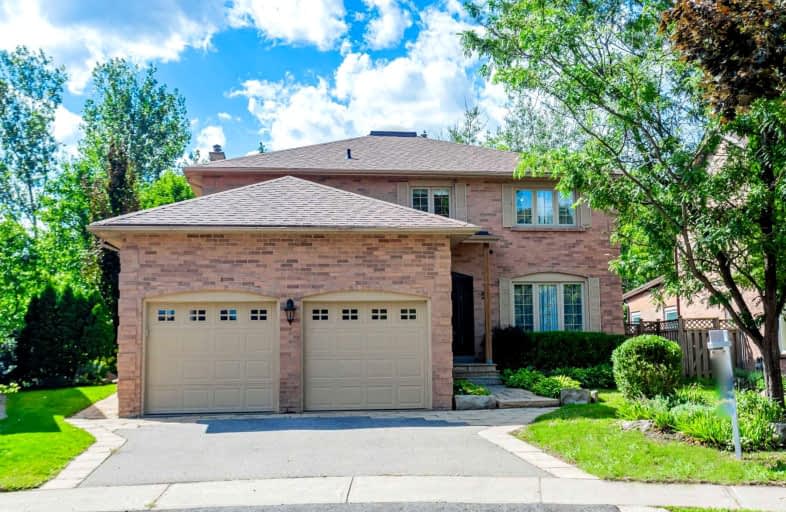
St Matthew Catholic Elementary School
Elementary: Catholic
0.86 km
St John XXIII Catholic Elementary School
Elementary: Catholic
1.25 km
Unionville Public School
Elementary: Public
0.27 km
Parkview Public School
Elementary: Public
0.90 km
Beckett Farm Public School
Elementary: Public
1.14 km
William Berczy Public School
Elementary: Public
0.81 km
Milliken Mills High School
Secondary: Public
4.24 km
St Augustine Catholic High School
Secondary: Catholic
3.30 km
Markville Secondary School
Secondary: Public
2.21 km
Bill Crothers Secondary School
Secondary: Public
1.93 km
Unionville High School
Secondary: Public
2.43 km
Pierre Elliott Trudeau High School
Secondary: Public
1.68 km













