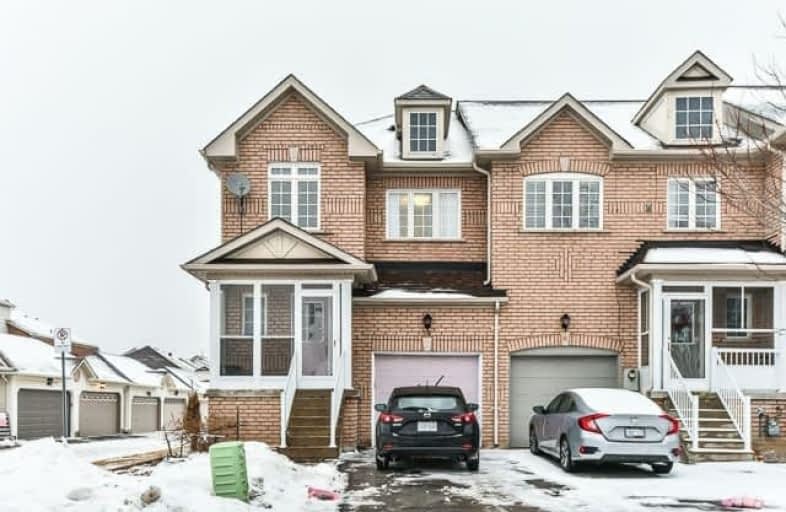Sold on Feb 20, 2019
Note: Property is not currently for sale or for rent.

-
Type: Att/Row/Twnhouse
-
Style: 2-Storey
-
Lot Size: 26.08 x 104.99 Feet
-
Age: No Data
-
Taxes: $3,865 per year
-
Days on Site: 11 Days
-
Added: Feb 09, 2019 (1 week on market)
-
Updated:
-
Last Checked: 2 months ago
-
MLS®#: N4356296
-
Listed By: Re/max excel realty ltd., brokerage
Gorgeous Well-Kept Freehold Townhouse In High Demand Location In Unionville. Corner Unit Like Semi With Huge Backyard. Hardwood Thur-Out G/F And 2/F. Open Concept Kitchen With Potlights, Quartz Counter Top And Backsplash. Wooden Staircases To 2/F. No Sidewalk To Shovel. Walking Distance To T&T, Markville Mall, New Kennedy Square, Parks, Go Train, Ymca Etc. Top Ranking School: Markville Ss (11/747)
Extras
All Electrical Light Fixtures. All Existing: Fridge, Stove, Rangehood, Washer & Dryer, Central A/C, Hot Water Heater (Rental). Roof (2 Years New)
Property Details
Facts for 54 Zio Carlo Drive, Markham
Status
Days on Market: 11
Last Status: Sold
Sold Date: Feb 20, 2019
Closed Date: Apr 02, 2019
Expiry Date: Aug 09, 2019
Sold Price: $770,000
Unavailable Date: Feb 20, 2019
Input Date: Feb 09, 2019
Property
Status: Sale
Property Type: Att/Row/Twnhouse
Style: 2-Storey
Area: Markham
Community: Village Green-South Unionville
Availability Date: Tbd
Inside
Bedrooms: 3
Bathrooms: 3
Kitchens: 1
Rooms: 3
Den/Family Room: No
Air Conditioning: Central Air
Fireplace: No
Washrooms: 3
Building
Basement: Unfinished
Heat Type: Forced Air
Heat Source: Gas
Exterior: Brick
Water Supply: Municipal
Special Designation: Unknown
Parking
Driveway: Private
Garage Spaces: 1
Garage Type: Built-In
Covered Parking Spaces: 1
Fees
Tax Year: 2018
Tax Legal Description: Pt Blk 114, Pln 65M3397, Pt 13, 65R25753
Taxes: $3,865
Land
Cross Street: Kennedy & Hwy 7
Municipality District: Markham
Fronting On: North
Pool: None
Sewer: Sewers
Lot Depth: 104.99 Feet
Lot Frontage: 26.08 Feet
Additional Media
- Virtual Tour: http://www.studiogtavirtualtour.ca/54-zio-carlo-drive-unionville
Rooms
Room details for 54 Zio Carlo Drive, Markham
| Type | Dimensions | Description |
|---|---|---|
| Living Ground | 3.08 x 4.88 | Hardwood Floor, Combined W/Dining |
| Dining Ground | 3.08 x 4.88 | Hardwood Floor, Combined W/Living |
| Breakfast Ground | 3.85 x 2.52 | Tile Floor, W/O To Yard, Pot Lights |
| Master 2nd | 5.85 x 3.65 | Hardwood Floor, Backsplash, Quartz Counter |
| 2nd Br 2nd | 2.71 x 4.32 | Hardwood Floor, W/I Closet, 4 Pc Ensuite |
| 3rd Br 2nd | 3.07 x 4.00 | Hardwood Floor, Closet, Window |
| XXXXXXXX | XXX XX, XXXX |
XXXX XXX XXXX |
$XXX,XXX |
| XXX XX, XXXX |
XXXXXX XXX XXXX |
$XXX,XXX |
| XXXXXXXX XXXX | XXX XX, XXXX | $770,000 XXX XXXX |
| XXXXXXXX XXXXXX | XXX XX, XXXX | $699,000 XXX XXXX |

Roy H Crosby Public School
Elementary: PublicSt Francis Xavier Catholic Elementary School
Elementary: CatholicCoppard Glen Public School
Elementary: PublicCentral Park Public School
Elementary: PublicUnionville Meadows Public School
Elementary: PublicRandall Public School
Elementary: PublicMilliken Mills High School
Secondary: PublicFather Michael McGivney Catholic Academy High School
Secondary: CatholicMarkville Secondary School
Secondary: PublicMiddlefield Collegiate Institute
Secondary: PublicBill Crothers Secondary School
Secondary: PublicPierre Elliott Trudeau High School
Secondary: Public

